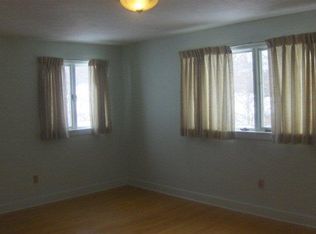Closed
$150,000
225 Drake Ave, Oneida, NY 13421
3beds
1,408sqft
Single Family Residence
Built in 1951
0.25 Acres Lot
$205,700 Zestimate®
$107/sqft
$1,519 Estimated rent
Home value
$205,700
$189,000 - $224,000
$1,519/mo
Zestimate® history
Loading...
Owner options
Explore your selling options
What's special
This brick and stone home is nestled on a quiet side street and offers a Currier and Ives setting! Rear yard overlooks the Mini Brook! This house is mainly a Ranch and offers a foyer, large living room with fireplace and wood floor, a den that makes a great tv room! Eat- in kitchen with a large table area, Three bedrooms (2 on the 1st floor with full bath - the 3rd bedroom is on the 2nd level), attached 2 stall garage plus a covered rear patio! New roof (1 year old) and a new furnace (1 year old) Central air! City water and City sewage! In need of TLC, updating and paint. The buyer can reap the benefits of updating it themselves! This home exudes charm!
Zillow last checked: 10 hours ago
Listing updated: December 06, 2023 at 11:18am
Listed by:
Janet Mautner 315-363-9191,
Kay Real Estate
Bought with:
Janet Mautner, 31MA0487817
Kay Real Estate
Source: NYSAMLSs,MLS#: S1502213 Originating MLS: Syracuse
Originating MLS: Syracuse
Facts & features
Interior
Bedrooms & bathrooms
- Bedrooms: 3
- Bathrooms: 1
- Full bathrooms: 1
- Main level bathrooms: 1
- Main level bedrooms: 2
Bedroom 1
- Level: First
- Dimensions: 14 x 15
Bedroom 1
- Level: First
- Dimensions: 14.00 x 15.00
Bedroom 2
- Level: First
- Dimensions: 13 x 13
Bedroom 2
- Level: First
- Dimensions: 13.00 x 13.00
Bedroom 3
- Level: Second
- Dimensions: 13 x 12
Bedroom 3
- Level: Second
- Dimensions: 13.00 x 12.00
Den
- Level: First
- Dimensions: 10 x 17
Den
- Level: First
- Dimensions: 10.00 x 17.00
Foyer
- Level: First
- Dimensions: 4 x 4
Foyer
- Level: First
- Dimensions: 4.00 x 4.00
Kitchen
- Level: First
- Dimensions: 19 x 11
Kitchen
- Level: First
- Dimensions: 19.00 x 11.00
Living room
- Level: First
- Dimensions: 18 x 14
Living room
- Level: First
- Dimensions: 18.00 x 14.00
Heating
- Gas, Forced Air
Cooling
- Central Air
Appliances
- Included: Dryer, Dishwasher, Exhaust Fan, Free-Standing Range, Gas Water Heater, Oven, Refrigerator, Range Hood, Washer
- Laundry: In Basement
Features
- Eat-in Kitchen
- Flooring: Hardwood, Tile, Varies
- Basement: Full
- Number of fireplaces: 1
Interior area
- Total structure area: 1,408
- Total interior livable area: 1,408 sqft
Property
Parking
- Total spaces: 2
- Parking features: Attached, Garage, Garage Door Opener
- Attached garage spaces: 2
Features
- Levels: One
- Stories: 1
- Patio & porch: Patio
- Exterior features: Blacktop Driveway, Patio
Lot
- Size: 0.25 Acres
- Dimensions: 117 x 93
- Features: Flood Zone, Residential Lot
Details
- Parcel number: 25120103804000010280000000
- Special conditions: Standard
Construction
Type & style
- Home type: SingleFamily
- Architectural style: Ranch
- Property subtype: Single Family Residence
Materials
- Brick, Stone, Copper Plumbing
- Foundation: Block
- Roof: Asphalt
Condition
- Resale
- Year built: 1951
Utilities & green energy
- Electric: Circuit Breakers
- Sewer: Connected
- Water: Connected, Public
- Utilities for property: Cable Available, Sewer Connected, Water Connected
Community & neighborhood
Location
- Region: Oneida
Other
Other facts
- Listing terms: Cash,Conventional,FHA,VA Loan
Price history
| Date | Event | Price |
|---|---|---|
| 12/6/2023 | Sold | $150,000-6.2%$107/sqft |
Source: | ||
| 10/26/2023 | Pending sale | $159,900$114/sqft |
Source: | ||
| 10/18/2023 | Contingent | $159,900$114/sqft |
Source: | ||
| 10/18/2023 | Price change | $159,900-5.9%$114/sqft |
Source: | ||
| 10/10/2023 | Listed for sale | $169,900$121/sqft |
Source: | ||
Public tax history
| Year | Property taxes | Tax assessment |
|---|---|---|
| 2024 | -- | $128,000 +1.6% |
| 2023 | -- | $126,000 |
| 2022 | -- | $126,000 |
Find assessor info on the county website
Neighborhood: 13421
Nearby schools
GreatSchools rating
- 7/10Seneca Street SchoolGrades: K-5Distance: 0.1 mi
- 3/10Otto L Shortell Middle SchoolGrades: 6-8Distance: 3 mi
- 6/10Oneida Senior High SchoolGrades: 9-12Distance: 0.4 mi
Schools provided by the listing agent
- District: Oneida
Source: NYSAMLSs. This data may not be complete. We recommend contacting the local school district to confirm school assignments for this home.
