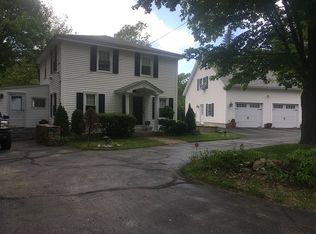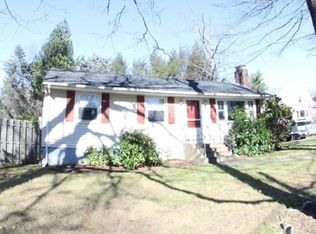Price Reduced on this Old Time Cape with lots of living flexibility on both floors; a kitchen and full bath on each floor may appeal to an in-law possibility; Great pantry off the 1st floor kitchen! Wonderful commuter location just seconds to the summit and Rte. 190 and beyond. Clean, Comfortable spaces with wonderful porches for summer nights. Large lot with lots of space for outside activities. horseshoe drive that can hold up to 6 cars with access to main and side streets. Large lot, easy access. Owner says sell so all reasonable offers will be considered.
This property is off market, which means it's not currently listed for sale or rent on Zillow. This may be different from what's available on other websites or public sources.

