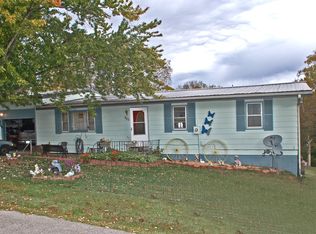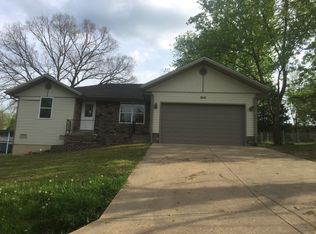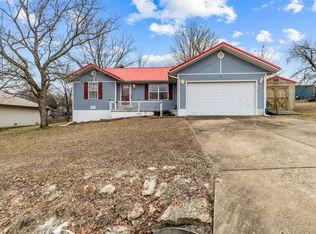Updated affordable home in the heart of Forsyth. Close to schools and shopping yet off the main traffic area in a quiet neighborhood. Home offers many updated features including; ROOF,HVAC,WATER HEATER,ALL NEW IN THE SPRING OF 2014.CABINETS,COUNTER TOPS,APPLIANCES,FLOORING,BATHROOM,WERE ALL UPDATED IN 2012. RECENTLY ADDED 10X12 STORAGE BUILDING FOR STORAGE, AND THE GARAGE HAS BEEN CONVERTED TO FAMILY ROOM, BUT CAN EASLIY BE CONVERTED BACK TO A ONE CAR GARAGE. MOVE IN READY IN A GREAT NEIGHBORHOOD YOU WILL WANT TO SEE THIS ONE!
This property is off market, which means it's not currently listed for sale or rent on Zillow. This may be different from what's available on other websites or public sources.



