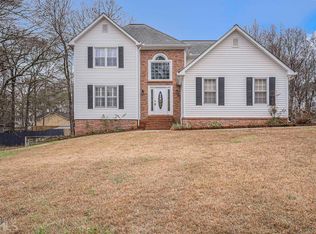Looking for a quiet established community. "Den Ric" is the place to be. This home provides a large eat-in kitchen, separate dinning room, family room with fireplace, a bay window that allows sunlight for that open outdoor feeling. The upstairs large master bedroom also has a bay window, bathroom area with double vanity, garden tub, separate shower coupled with a large walk-in closet. The two additional bedrooms, full bath complete a family friendly upstairs. Do not forget the full finished basement that provides a private area for in-laws, or visiting house guest. Coupled with its own outside entrance, makes this area a plus. The home has a private/fence backyard and storage building with electricity. Take a moment and visit DEN RIC you will be glad you did
This property is off market, which means it's not currently listed for sale or rent on Zillow. This may be different from what's available on other websites or public sources.
