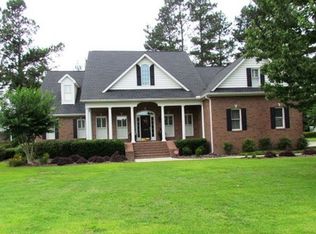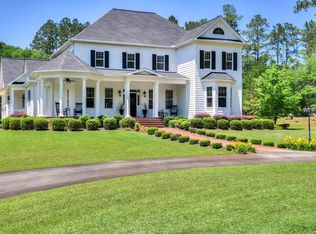Open the door and immediately see all the beauty this custom built home in Heathwood on the Lake has to offer. This home boasts an open floor plan with spacious rooms, high ceilings, beautiful mouldings, hardwood floors, and bright colors. The lovely foyer opens into a spacious family room with built-ins and a fireplace with gas logs, and also offers an additional sitting area providing lots of space to entertain family and friends. Three columns separate the open formal dining area from the foyer and living area. The kitchen offers lots of cabinets, granite countertops, eat-at counter, built-in rangetop, wall oven, and an eat-in breakfast area. The master suite has a beautiful bathroom with lots of cabinets and closet space, tub, and walk-in shower. There are two bedrooms and a bathroom on the other side of the home. Extra features include central vacuum, private water well to irrigate the beautifully landscaped yard, and unfinished bonus room over two-car attached garage.
This property is off market, which means it's not currently listed for sale or rent on Zillow. This may be different from what's available on other websites or public sources.


