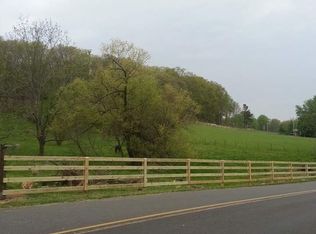This property has it all! 8.8 acres with 1900+ sf main residence, mother-in-law suite, 30x40 detached 2 car garage with 432sf of living space upstairs, 30x60 barn with tack room, stalls, and hay loft. Property has a spring fed pond and pasture with a fence already installed. The main house features 3 bedrooms and 2 bathrooms with a spacious master suite. Cozy up by the fireplace in the great room. Spacious open kitchen makes meal preperation a breeze with the abundance of cabinet and counter space. Appliances and island do not remain. The 800sf cabin has 1BR/1BA with an open concept living area, back porch that overlooks the pond. Must see to appreciate! Call me today to schedule your showing.
This property is off market, which means it's not currently listed for sale or rent on Zillow. This may be different from what's available on other websites or public sources.
