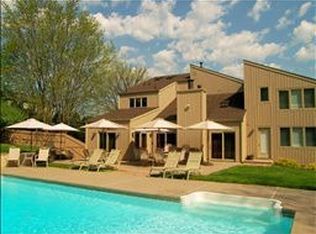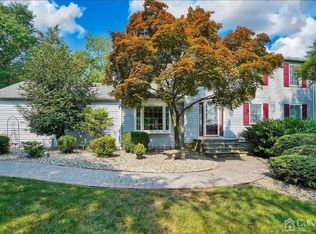Closed
$710,000
225 Daval Rd, Hillsborough Twp., NJ 08844
3beds
3baths
--sqft
Single Family Residence
Built in 1985
0.82 Acres Lot
$726,000 Zestimate®
$--/sqft
$4,651 Estimated rent
Home value
$726,000
$675,000 - $784,000
$4,651/mo
Zestimate® history
Loading...
Owner options
Explore your selling options
What's special
Zillow last checked: February 17, 2026 at 11:15pm
Listing updated: July 26, 2025 at 12:51am
Listed by:
Jody Berkowitz 908-751-7721,
Keller Williams Greater Brunswick
Bought with:
Debbie Nessim
Re/Max Competitive Edge
Source: GSMLS,MLS#: 3962798
Facts & features
Interior
Bedrooms & bathrooms
- Bedrooms: 3
- Bathrooms: 3
Property
Lot
- Size: 0.82 Acres
- Dimensions: 0.825
Details
- Parcel number: 100017400000400086
Construction
Type & style
- Home type: SingleFamily
- Property subtype: Single Family Residence
Condition
- Year built: 1985
Community & neighborhood
Location
- Region: Hillsborough
Price history
| Date | Event | Price |
|---|---|---|
| 7/25/2025 | Sold | $710,000+2.2% |
Source: | ||
| 5/30/2025 | Pending sale | $695,000 |
Source: | ||
| 5/16/2025 | Listed for sale | $695,000 |
Source: | ||
Public tax history
| Year | Property taxes | Tax assessment |
|---|---|---|
| 2025 | $12,962 +5.4% | $621,400 +5.4% |
| 2024 | $12,297 +9.7% | $589,500 +13.2% |
| 2023 | $11,211 +2.1% | $520,700 +9.3% |
Find assessor info on the county website
Neighborhood: 08844
Nearby schools
GreatSchools rating
- 5/10Auten Road Intermediate SchoolGrades: 5-6Distance: 2.3 mi
- 7/10Hillsborough Middle SchoolGrades: 7-8Distance: 2.8 mi
- 8/10Hillsborough High SchoolGrades: 9-12Distance: 2.1 mi
Get a cash offer in 3 minutes
Find out how much your home could sell for in as little as 3 minutes with a no-obligation cash offer.
Estimated market value$726,000
Get a cash offer in 3 minutes
Find out how much your home could sell for in as little as 3 minutes with a no-obligation cash offer.
Estimated market value
$726,000

