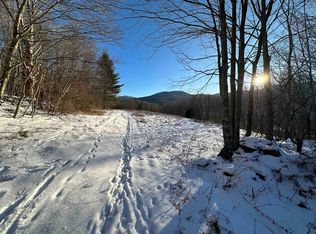Closed
Listed by:
Scott Mcchesney,
McChesney RE, Inc. 802-325-3100
Bought with: Four Seasons Sotheby's Int'l Realty
$727,000
225 Danforth Drive, Dorset, VT 05251
2beds
1,200sqft
Single Family Residence
Built in 2022
23.3 Acres Lot
$752,500 Zestimate®
$606/sqft
$2,969 Estimated rent
Home value
$752,500
$692,000 - $820,000
$2,969/mo
Zestimate® history
Loading...
Owner options
Explore your selling options
What's special
Set privately on over 20 surveyed acres with gorgeous sunset views over the Mettawee valley is this thoughtfully designed newly constructed timber frame home. The land is special with a hilltop meadow, ideal for some critters or possible spectacular building site, mature hardwoods with great hiking trails and frontage on Hager Brook, all just 2 miles from the Dorset Green. The cozy 2 bedroom home exudes warmth with a 25x19 open kitchen/living space with wide plank floors, exposed timbers, a wood burning fireplace, granite and butcher block counters and a terrace & covered porch to drink in the sunset views. Finishing off the ground floor is a 1/2 bath and entry porch. The second floor has a guest bedroom with walk-in closet, laundry space, full bath and a charming primary bedroom with built-ins. Other amenities include a highly efficient ducted heat pump unit for central heating and cooling, full basement, metal roof, outdoor shower and detached one car garage. A perfect turn-key Dorset getaway or efficient smaller primary home! And for those who need more space, offering endless possibilities with a newly installed and permitted 4 bedroom septic and buried power. Come see the magic of this property and wander back through the woods and listen to the music of Hager Brook Falls…
Zillow last checked: 8 hours ago
Listing updated: February 29, 2024 at 01:20pm
Listed by:
Scott Mcchesney,
McChesney RE, Inc. 802-325-3100
Bought with:
Carol O'Connor
Four Seasons Sotheby's Int'l Realty
Source: PrimeMLS,MLS#: 4978885
Facts & features
Interior
Bedrooms & bathrooms
- Bedrooms: 2
- Bathrooms: 2
- Full bathrooms: 1
- 1/2 bathrooms: 1
Heating
- Electric, Forced Air
Cooling
- Central Air, Mini Split
Appliances
- Included: Propane Water Heater, Instant Hot Water
Features
- Windows: Double Pane Windows
- Basement: Bulkhead,Concrete Floor,Full,Exterior Stairs,Unfinished,Walk-Up Access
Interior area
- Total structure area: 1,800
- Total interior livable area: 1,200 sqft
- Finished area above ground: 1,200
- Finished area below ground: 0
Property
Parking
- Total spaces: 1
- Parking features: Gravel, Detached
- Garage spaces: 1
Features
- Levels: Two
- Stories: 2
- Patio & porch: Covered Porch
- Exterior features: Garden, Natural Shade, Shed
- Has view: Yes
- View description: Mountain(s)
- Waterfront features: Stream, Waterfall
Lot
- Size: 23.30 Acres
- Features: Agricultural, Country Setting, Field/Pasture, Hilly, Level, Open Lot, Recreational, Rolling Slope, Sloped, Timber, Views, Walking Trails, Wooded, Mountain, Rural
Details
- Additional structures: Outbuilding
- Zoning description: Rural Res.
Construction
Type & style
- Home type: SingleFamily
- Architectural style: Cape
- Property subtype: Single Family Residence
Materials
- Timber Frame, Wood Siding
- Foundation: Concrete, Poured Concrete
- Roof: Metal
Condition
- New construction: No
- Year built: 2022
Utilities & green energy
- Electric: Circuit Breakers
- Sewer: On-Site Septic Exists, Septic Design Available
- Utilities for property: Other
Community & neighborhood
Location
- Region: Dorset
Other
Other facts
- Road surface type: Gravel
Price history
| Date | Event | Price |
|---|---|---|
| 2/29/2024 | Sold | $727,000+5.5%$606/sqft |
Source: | ||
| 11/29/2023 | Listed for sale | $689,000$574/sqft |
Source: | ||
Public tax history
Tax history is unavailable.
Neighborhood: 05251
Nearby schools
GreatSchools rating
- 6/10Dorset Elementary SchoolGrades: PK-8Distance: 5 mi
- NABurr & Burton AcademyGrades: 9-12Distance: 8.5 mi
Schools provided by the listing agent
- Elementary: Dorset Elementary School
- Middle: The Dorset School
- District: Dorset School District
Source: PrimeMLS. This data may not be complete. We recommend contacting the local school district to confirm school assignments for this home.

Get pre-qualified for a loan
At Zillow Home Loans, we can pre-qualify you in as little as 5 minutes with no impact to your credit score.An equal housing lender. NMLS #10287.
