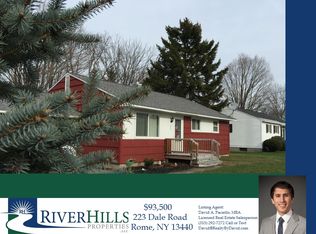Closed
$169,600
225 Dale Rd, Rome, NY 13440
3beds
1,073sqft
Single Family Residence
Built in 1954
0.25 Acres Lot
$211,400 Zestimate®
$158/sqft
$1,752 Estimated rent
Home value
$211,400
$199,000 - $224,000
$1,752/mo
Zestimate® history
Loading...
Owner options
Explore your selling options
What's special
Situated in Glendale Manor is a ranch that has been well kept, treasured & cherished by the same family for 65 years! The curb appeal greets you from the road, & the long-standing pride is ever apparent stepping inside. 3 bedrooms, one of which pleasingly larger than the "norm", & spacious enough for a king-sized bed & furniture suite. The bathroom has updated tile flooring, & hardwoods are available throughout the entire home, while the current flooring is pristine & well maintained. The basement features one bonus room & the potential for additional space (an office, more room for entertaining, a rec room?!....your call) while utilities are tucked away on their own side, for convenience and easy access. The furnace & hot water tank are approximately 3 years old, while the roof is 10 years young! The back yard is open & the perfect place to make snowmen, or host friendly bon fires in the summer months. Sliding glass doors are found in the eat-in kitchen which create an aesthetically pleasing space, & allow natural light to shine through no matter the season! Pride of ownership is something to behold while searching for your home, & it can be felt & seen in this lovely home!
Zillow last checked: 8 hours ago
Listing updated: March 24, 2023 at 03:18pm
Listed by:
Dana Chirillo 315-525-3740,
River Hills Properties LLC Barn
Bought with:
Julie A. Sestito, 10301221709
Hunt Real Estate ERA Rome
Source: NYSAMLSs,MLS#: S1449439 Originating MLS: Mohawk Valley
Originating MLS: Mohawk Valley
Facts & features
Interior
Bedrooms & bathrooms
- Bedrooms: 3
- Bathrooms: 1
- Full bathrooms: 1
- Main level bathrooms: 1
- Main level bedrooms: 3
Heating
- Gas, Forced Air
Cooling
- Central Air
Appliances
- Included: Dishwasher, Electric Oven, Electric Range, Electric Water Heater, Microwave, Washer
Features
- Eat-in Kitchen, Sliding Glass Door(s), Window Treatments, Bedroom on Main Level, Workshop
- Flooring: Carpet, Hardwood, Tile, Varies, Vinyl
- Doors: Sliding Doors
- Windows: Drapes
- Basement: Full,Partially Finished
- Has fireplace: No
Interior area
- Total structure area: 1,073
- Total interior livable area: 1,073 sqft
Property
Parking
- Total spaces: 1
- Parking features: Attached, Garage
- Attached garage spaces: 1
Accessibility
- Accessibility features: Accessible Bedroom
Features
- Levels: One
- Stories: 1
- Patio & porch: Deck
- Exterior features: Blacktop Driveway, Deck
Lot
- Size: 0.25 Acres
- Dimensions: 75 x 147
- Features: Residential Lot
Details
- Parcel number: 30138920501100030210000000
- Special conditions: Standard
Construction
Type & style
- Home type: SingleFamily
- Architectural style: Ranch
- Property subtype: Single Family Residence
Materials
- Vinyl Siding
- Foundation: Block
- Roof: Asphalt,Shingle
Condition
- Resale
- Year built: 1954
Utilities & green energy
- Sewer: Connected
- Water: Connected, Public
- Utilities for property: Sewer Connected, Water Connected
Community & neighborhood
Location
- Region: Rome
Other
Other facts
- Listing terms: Cash,Conventional,FHA,VA Loan
Price history
| Date | Event | Price |
|---|---|---|
| 2/21/2023 | Sold | $169,600+6.1%$158/sqft |
Source: | ||
| 1/13/2023 | Pending sale | $159,900$149/sqft |
Source: | ||
| 12/29/2022 | Contingent | $159,900$149/sqft |
Source: | ||
| 12/26/2022 | Listed for sale | $159,900$149/sqft |
Source: | ||
Public tax history
| Year | Property taxes | Tax assessment |
|---|---|---|
| 2024 | -- | $60,000 |
| 2023 | -- | $60,000 |
| 2022 | -- | $60,000 |
Find assessor info on the county website
Neighborhood: 13440
Nearby schools
GreatSchools rating
- 5/10John E Joy Elementary SchoolGrades: K-6Distance: 0.3 mi
- 5/10Lyndon H Strough Middle SchoolGrades: 7-8Distance: 1.9 mi
- 4/10Rome Free AcademyGrades: 9-12Distance: 3.7 mi
Schools provided by the listing agent
- District: Rome
Source: NYSAMLSs. This data may not be complete. We recommend contacting the local school district to confirm school assignments for this home.
