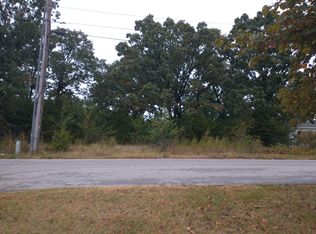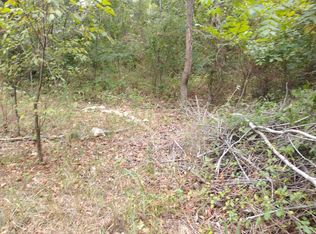This 3 bedroom, 2 bath home has been Totally renovated (Like new!) with New wood laminate Flooring, new carpet in bedrooms, new kitchen, new cabinets, New granite counter tops, new appliances, new bathrooms, new Central HVAC, New roof, NEW...... EXCELLENT LOCATION: 5 to 10 minutes to all shopping and shows in Branson.. Please note that owner does not allow pets and/or smokers.
This property is off market, which means it's not currently listed for sale or rent on Zillow. This may be different from what's available on other websites or public sources.


