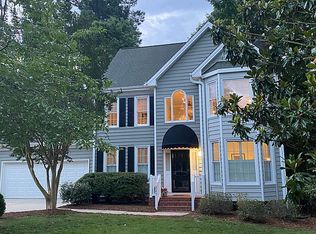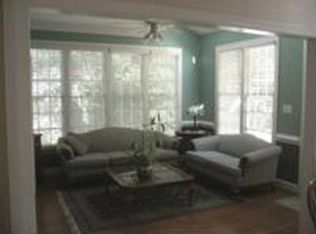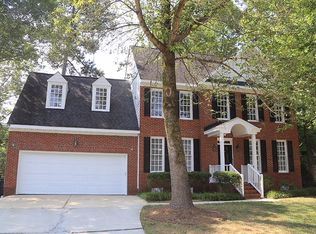PHOTOS IN OF NEWLY INSTALLED CARPETING AND STAINLESS APPLIANCES INCLUDING REFRIG.! NEWLY REFINISHED WOOD FLOORS, NEW FRESH PAINT, LOTS OF NATURAL LIGHT! OPEN FOYER, KITCHEN OPEN TO FAMILY ROOM! *** Prime location near Bond Lake, YMCA, greenway trails, shopping! 4 bedrooms on second floor, 5th bedroom or bonus on third floor plus office or flex space. Roof 2008 with 30 yr architect. shingle. Tankless water heater 2015. Oversized 25 x 21 garage, private back yard. 5 BEDROOMS POSSIBLE!
This property is off market, which means it's not currently listed for sale or rent on Zillow. This may be different from what's available on other websites or public sources.


