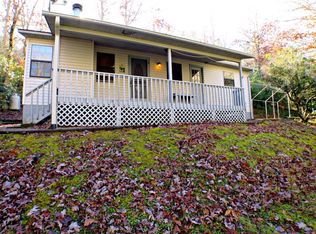Secluded but NOT REMOTE, this custom home will delight you. It has a lovely approach as you Cross the Creek into this large circular driveway. The land around the home is level, plenty of parking for RV, cars The home has a 3 bay garage attached, and a 3 bay garage/workshop w/ bath DETACHED. A cheerful creek borders the property. This home has a spacious deck with a screened Gazebo for dining "bugless". Easy access from the deck to the kitchen It has vaulted/beamed ceilings, attractive wood laminate floors, custom lighting fixtures, amazing granite tops in the kitchen, spacious bedrooms each with their own baths, and a 1/2 bath in the laundry room which is on the main floor.. SINGLE LEVEL LIVING AT ITS BEST. There are two additional rooms on the lower level, . Access to the garage is from the lower level. the house is nestled in its own valley. It blocks the high winds and keeps the temp. moderate all year long. the hvac system air handler was completely gone over and all new air ducts were replaced this past Oct. the pole barn has its own septic system.
This property is off market, which means it's not currently listed for sale or rent on Zillow. This may be different from what's available on other websites or public sources.
