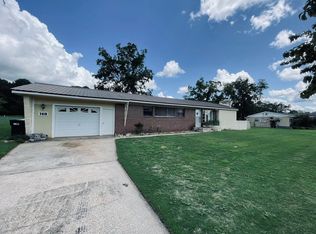Located in Taylor Farms in Crestview conveniently close to P J Adams Parkway this beautiful 3 bedroom, 2 bathroom home offers an attached 2 car garage along with driveway parking. This property is a true must-see! With a split bedroom floor plan, this home boasts ample space in the main living areas while allowing plenty of privacy for the bedrooms. As you enter the home you are greeted by a spacious living room that opens up seamlessly to the kitchen and dining area. The full kitchen is spectacular with a pantry, ample counter space, stainless appliances, and a breakfast bar overlooking the living room and dining space. The roomy primary suite is a dream come true with a dual vanity, walk-in closet, stall shower, and garden tub. Two additional good-sized bedrooms, another full bathroom, and a laundry room with washer and dryer hook-ups complete the interior layout of this marvelous home. Outside you will enjoy a wonderful backyard with a full privacy fence and covered patio perfect for relaxing. You do not want to miss the chance to call this lovely property home!
No smoking and no pets are permitted.
HOA rules and regulations.
In addition to the rental amount, all Sundance Rental Management residents are enrolled in the Resident Benefits Package (RBP) for $25.00/month which includes liability insurance, credit building to help boost the resident's credit score with timely rent payments, and much more! The benefits can be found on our website under Tenant FAQ.
House for rent
$1,700/mo
225 Croft Cir, Crestview, FL 32536
3beds
1,475sqft
Price may not include required fees and charges.
Single family residence
Available Fri Aug 8 2025
No pets
Ceiling fan
Hookups laundry
Attached garage parking
-- Heating
What's special
Breakfast barFull privacy fenceWonderful backyardLaundry roomWasher and dryer hook-upsGarden tubSplit bedroom floor plan
- 18 days
- on Zillow |
- -- |
- -- |
Travel times
Facts & features
Interior
Bedrooms & bathrooms
- Bedrooms: 3
- Bathrooms: 2
- Full bathrooms: 2
Cooling
- Ceiling Fan
Appliances
- Included: Dishwasher, Disposal, Microwave, Oven, Refrigerator, Stove, WD Hookup
- Laundry: Hookups
Features
- Ceiling Fan(s), WD Hookup, Walk In Closet, Walk-In Closet(s)
- Flooring: Linoleum/Vinyl
- Windows: Window Coverings
Interior area
- Total interior livable area: 1,475 sqft
Property
Parking
- Parking features: Attached, Driveway
- Has attached garage: Yes
- Details: Contact manager
Features
- Patio & porch: Patio
- Exterior features: 2 Bathrooms, 3 Bedrooms, Full Kitchen, Fully Fenced Backyard, Garden, HOA Rules and Regulations Apply, HVAC: Central Electric, No Smoking, Primary Suite: Dual Vanity, Privacy Fence, Residential Single Family, Split Bedroom Floor Plan, Walk In Closet
Details
- Parcel number: 363N241400000B0070
Construction
Type & style
- Home type: SingleFamily
- Property subtype: Single Family Residence
Community & HOA
Location
- Region: Crestview
Financial & listing details
- Lease term: Contact For Details
Price history
| Date | Event | Price |
|---|---|---|
| 7/27/2025 | Price change | $1,700-5.6%$1/sqft |
Source: Zillow Rentals | ||
| 7/10/2025 | Listed for rent | $1,800$1/sqft |
Source: Zillow Rentals | ||
| 8/1/2024 | Listing removed | -- |
Source: Zillow Rentals | ||
| 7/19/2024 | Price change | $1,800-5.3%$1/sqft |
Source: Zillow Rentals | ||
| 7/12/2024 | Listed for rent | $1,900$1/sqft |
Source: Zillow Rentals | ||
![[object Object]](https://photos.zillowstatic.com/fp/491f9c56cc5170e663fc826df5ad43a7-p_i.jpg)
