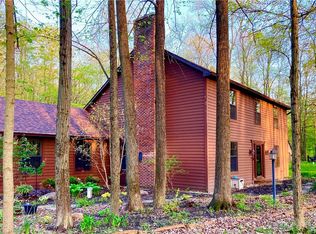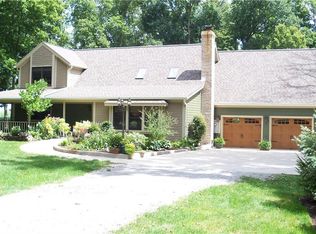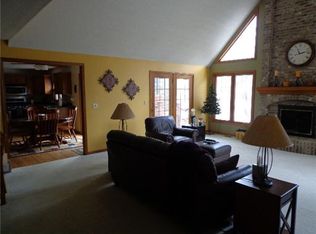Sold for $365,000
$365,000
225 Country Rd, Urbana, OH 43078
3beds
2,152sqft
Single Family Residence
Built in 1988
1.34 Acres Lot
$365,200 Zestimate®
$170/sqft
$2,288 Estimated rent
Home value
$365,200
Estimated sales range
Not available
$2,288/mo
Zestimate® history
Loading...
Owner options
Explore your selling options
What's special
Welcome to this well-maintained 3-bedroom, 2.5-bath home situated on 1.34 acres in Urbana. This 2,152-square-foot residence features a spacious kitchen with ample counter and cabinet space, ideal for cooking and entertaining. Enjoy the privacy of a wooded lot, offering a quiet outdoor setting with plenty of space for recreation or relaxation. In addition to the two-car attached garage, the property includes a large detached garage—perfect for storage, hobbies, or workshop use. Please see the attached feature sheet with updates. Located near local conveniences while offering a peaceful, nature-filled environment, this home blends comfort, function, and privacy. Schedule your showing today!
Zillow last checked: 8 hours ago
Listing updated: July 21, 2025 at 08:51am
Listed by:
Alex Schafers (513)655-2300,
RE/MAX United Associates
Bought with:
Ryan Havenar, 2016001645
Bruns Realty Group, LLC
Source: DABR MLS,MLS#: 932670 Originating MLS: Dayton Area Board of REALTORS
Originating MLS: Dayton Area Board of REALTORS
Facts & features
Interior
Bedrooms & bathrooms
- Bedrooms: 3
- Bathrooms: 3
- Full bathrooms: 2
- 1/2 bathrooms: 1
- Main level bathrooms: 1
Primary bedroom
- Level: Second
- Dimensions: 14 x 15
Bedroom
- Level: Second
- Dimensions: 11 x 11
Bedroom
- Level: Second
- Dimensions: 11 x 11
Breakfast room nook
- Level: Main
- Dimensions: 9 x 15
Dining room
- Level: Main
- Dimensions: 11 x 14
Entry foyer
- Level: Main
- Dimensions: 12 x 14
Family room
- Level: Main
- Dimensions: 21 x 13
Kitchen
- Level: Main
- Dimensions: 8 x 15
Living room
- Level: Main
- Dimensions: 21 x 13
Heating
- Forced Air, Propane
Cooling
- Central Air
Appliances
- Included: Dishwasher, Microwave, Range, Refrigerator
Features
- Kitchen Island
- Basement: Crawl Space
- Number of fireplaces: 1
- Fireplace features: One, Gas
Interior area
- Total structure area: 2,152
- Total interior livable area: 2,152 sqft
Property
Parking
- Total spaces: 3
- Parking features: Attached, Detached, Garage
- Attached garage spaces: 3
Features
- Levels: Two
- Stories: 2
Lot
- Size: 1.34 Acres
- Dimensions: 1.34 acres
Details
- Parcel number: G210711232200300
- Zoning: Residential
- Zoning description: Residential
Construction
Type & style
- Home type: SingleFamily
- Property subtype: Single Family Residence
Materials
- Shingle Siding, Vinyl Siding
Condition
- Year built: 1988
Utilities & green energy
- Sewer: Septic Tank
- Water: Well
- Utilities for property: Propane, Septic Available, Water Available
Community & neighborhood
Location
- Region: Urbana
- Subdivision: Country Estate
Price history
| Date | Event | Price |
|---|---|---|
| 7/15/2025 | Sold | $365,000-2.7%$170/sqft |
Source: | ||
| 6/26/2025 | Pending sale | $375,000$174/sqft |
Source: | ||
| 6/12/2025 | Listed for sale | $375,000$174/sqft |
Source: | ||
| 6/12/2025 | Pending sale | $375,000$174/sqft |
Source: | ||
| 5/29/2025 | Price change | $375,000-1.3%$174/sqft |
Source: | ||
Public tax history
| Year | Property taxes | Tax assessment |
|---|---|---|
| 2024 | $3,362 -0.6% | $107,030 |
| 2023 | $3,382 -0.6% | $107,030 |
| 2022 | $3,401 +16.9% | $107,030 +20.6% |
Find assessor info on the county website
Neighborhood: 43078
Nearby schools
GreatSchools rating
- 6/10Graham Elementary SchoolGrades: PK-5Distance: 4.3 mi
- 8/10Graham Middle SchoolGrades: 6-8Distance: 4.4 mi
- 6/10Graham High SchoolGrades: 9-12Distance: 2.5 mi
Schools provided by the listing agent
- District: Graham
Source: DABR MLS. This data may not be complete. We recommend contacting the local school district to confirm school assignments for this home.
Get pre-qualified for a loan
At Zillow Home Loans, we can pre-qualify you in as little as 5 minutes with no impact to your credit score.An equal housing lender. NMLS #10287.


