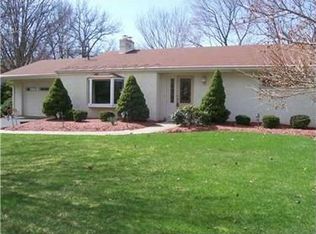Sold for $310,000
$310,000
225 Country Club Rd, Butler, PA 16002
5beds
--sqft
Single Family Residence
Built in 1929
0.36 Acres Lot
$-- Zestimate®
$--/sqft
$2,372 Estimated rent
Home value
Not available
Estimated sales range
Not available
$2,372/mo
Zestimate® history
Loading...
Owner options
Explore your selling options
What's special
Stately Multi-level Home with 5 Bedrooms & 3.5 Baths situated on a flat lot in Penn Twp close to the Butler Country Club. This home boasts a large, beamed family rm w/brick accent wall & wood paneling, centered around a sunken brick wood FP w/gas start & 2 cabinets on each side for firewood, just perfect for cozy gatherings. Entertain in the formal dining room w/charming corner cabinets or relax in the expansive living room filled w/natural light from the 2 bay windows.The eat-in spacious kitchen is perfect for making some amazing meals with plenty of space to add an island if desired. Newly refinished hardwood floors in master bedroom and two additional bedrms. This home provides a unique and spacious layout with areas for everyone. Bring the outside in with the large, enclosed porch with windows all around. Outside, enjoy a generous 3+ parking area in front of a two-car detached garage with attached enclosed storage area. This well-loved home combines warmth,space & timeless design.
Zillow last checked: 8 hours ago
Listing updated: December 23, 2025 at 10:29am
Listed by:
Leslie Pfeifer 724-772-8822,
HOWARD HANNA REAL ESTATE SERVICES
Bought with:
Breann Prude, RS369690
ACHIEVE REALTY, INC.
Source: WPMLS,MLS#: 1690146 Originating MLS: West Penn Multi-List
Originating MLS: West Penn Multi-List
Facts & features
Interior
Bedrooms & bathrooms
- Bedrooms: 5
- Bathrooms: 4
- Full bathrooms: 3
- 1/2 bathrooms: 1
Primary bedroom
- Level: Upper
- Dimensions: 18x11
Bedroom 2
- Level: Upper
- Dimensions: 11x10
Bedroom 3
- Level: Upper
- Dimensions: 11x10
Bedroom 4
- Level: Upper
- Dimensions: 14x12
Bedroom 5
- Level: Upper
- Dimensions: 13x11
Bonus room
- Level: Main
Dining room
- Level: Main
- Dimensions: 12x12
Family room
- Level: Main
- Dimensions: 21x21
Kitchen
- Level: Main
- Dimensions: 21x15
Living room
- Level: Lower
- Dimensions: 21x15
Heating
- Forced Air, Gas
Cooling
- Central Air
Appliances
- Included: Some Electric Appliances, Dryer, Dishwasher, Microwave, Refrigerator, Stove, Washer
Features
- Flooring: Hardwood, Laminate, Carpet
- Basement: Full,Interior Entry,Unfinished
- Number of fireplaces: 1
- Fireplace features: Gas, Wood Burning
Property
Parking
- Total spaces: 5
- Parking features: Detached, Garage, Garage Door Opener
- Has garage: Yes
Features
- Levels: Multi/Split
- Stories: 2
- Pool features: None
Lot
- Size: 0.36 Acres
- Dimensions: 82 x 190 x 81 x 188
Details
- Parcel number: 270S3210000
Construction
Type & style
- Home type: SingleFamily
- Architectural style: Colonial,Multi-Level
- Property subtype: Single Family Residence
Materials
- Aluminum Siding
- Roof: Asphalt
Condition
- Resale
- Year built: 1929
Utilities & green energy
- Sewer: Public Sewer
- Water: Well
Community & neighborhood
Location
- Region: Butler
Price history
| Date | Event | Price |
|---|---|---|
| 12/23/2025 | Pending sale | $349,000+12.6% |
Source: | ||
| 12/22/2025 | Sold | $310,000-11.2% |
Source: | ||
| 11/25/2025 | Contingent | $349,000 |
Source: | ||
| 9/22/2025 | Price change | $349,000-4.4% |
Source: | ||
| 5/17/2025 | Price change | $365,000-3.7% |
Source: | ||
Public tax history
| Year | Property taxes | Tax assessment |
|---|---|---|
| 2024 | $2,669 | $20,390 |
| 2023 | $2,669 +0.8% | $20,390 |
| 2022 | $2,649 | $20,390 |
Find assessor info on the county website
Neighborhood: Nixon
Nearby schools
GreatSchools rating
- 7/10South Butler Intermediate El SchoolGrades: 4-5Distance: 6.5 mi
- 4/10Knoch Middle SchoolGrades: 6-8Distance: 6.3 mi
- 6/10Knoch High SchoolGrades: 9-12Distance: 6.5 mi
Schools provided by the listing agent
- District: Knoch
Source: WPMLS. This data may not be complete. We recommend contacting the local school district to confirm school assignments for this home.
Get pre-qualified for a loan
At Zillow Home Loans, we can pre-qualify you in as little as 5 minutes with no impact to your credit score.An equal housing lender. NMLS #10287.
