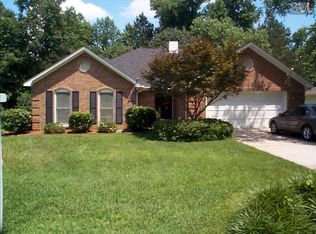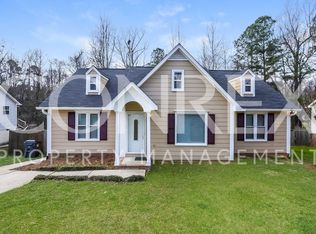This inviting home is nestled on a quiet cul-de-sac in Sandhurst on a .5 acre lot that offers a sprawling, fenced backyard with an in-ground pool. As you enter, you'll be greeted by a spacious open floor plan, with great flow for entertaining & everyday living. Plantation shutters throughout add to the charm of this home. The eat-in kitchen boasts stainless steel appliances, granite counter tops, tile flooring, pantry & breakfast area. The spacious master bedroom features a tray ceiling, large walk-in closet & en suite, with dual vanity sinks, Jacuzzi tub & separate shower. The screened-in porch leads to a spacious deck and backyard oasis. The pool deck offers plenty of areas for lounging and the large backyard is perfect for grilling out, entertaining, or just relaxing. Freshly painted interior and new carpet! Lexington/Richland 5 Schools. Minutes from the Lake Murray Dam and Boat Ramp. Conveniently located near shopping, dining, & the interstate. Move in Ready! Come see today!
This property is off market, which means it's not currently listed for sale or rent on Zillow. This may be different from what's available on other websites or public sources.

