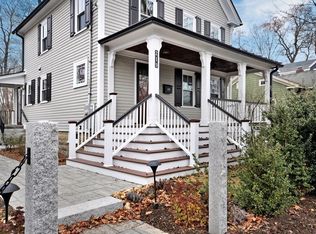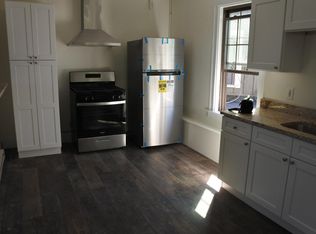Sold for $930,000 on 12/09/24
$930,000
225 Commonwealth Ave, Concord, MA 01742
3beds
1,494sqft
Single Family Residence
Built in 1928
7,063 Square Feet Lot
$1,021,200 Zestimate®
$622/sqft
$3,544 Estimated rent
Home value
$1,021,200
$950,000 - $1.11M
$3,544/mo
Zestimate® history
Loading...
Owner options
Explore your selling options
What's special
Delightful Craftsman cottage steps from the vibrant center of West Concord. Completely remodeled in 2005 and meticulously maintained since. Gleaming original hardwood floors, a beautiful fireplace flanked by window seats, and a coffered ceiling in the dining room all add up to a gem of a house. From the first-floor Primary bedroom to the open, loft like second floor, there is plenty of space for everyone to relax. A walkability score of 76% is enhanced by the proximity to the Bruce Freeman Rail Trail. Multiple dining options are available; from a casual coffee shop to a farm-to-table experience. If you are a commuter, access to Routes 2 and 128 is easy. West Concord has its own commuter rail station with a large parking lot. From the bustling center to the quiet side streets, you can find your new home here!
Zillow last checked: 8 hours ago
Listing updated: December 10, 2024 at 08:13am
Listed by:
Gwendolyn Cook 508-331-6549,
Coldwell Banker Realty - Concord 978-369-1000
Bought with:
The Boston Home Team
Gibson Sotheby's International Realty
Source: MLS PIN,MLS#: 73291818
Facts & features
Interior
Bedrooms & bathrooms
- Bedrooms: 3
- Bathrooms: 2
- Full bathrooms: 2
- Main level bathrooms: 1
Primary bedroom
- Features: Walk-In Closet(s), Flooring - Hardwood
- Area: 214.6
- Dimensions: 18.5 x 11.6
Bedroom 2
- Features: Closet, Flooring - Wood
- Area: 125.28
- Dimensions: 10.8 x 11.6
Bedroom 3
- Features: Bathroom - Full, Flooring - Wall to Wall Carpet, Window Seat
- Area: 652.05
- Dimensions: 40.5 x 16.1
Primary bathroom
- Features: No
Bathroom 1
- Features: Bathroom - Full, Bathroom - Tiled With Tub, Closet - Linen, Flooring - Stone/Ceramic Tile, Remodeled, Pedestal Sink
- Level: Main
Bathroom 2
- Features: Bathroom - Full, Bathroom - Tiled With Shower Stall, Flooring - Stone/Ceramic Tile, Remodeled
Dining room
- Features: Coffered Ceiling(s), Flooring - Hardwood, Open Floorplan, Recessed Lighting, Remodeled, Lighting - Overhead
- Area: 118.17
- Dimensions: 10.1 x 11.7
Kitchen
- Features: Flooring - Hardwood, Dining Area, Countertops - Stone/Granite/Solid, Cabinets - Upgraded, Open Floorplan, Recessed Lighting, Remodeled, Stainless Steel Appliances, Gas Stove
- Area: 151.38
- Dimensions: 17.4 x 8.7
Living room
- Features: Flooring - Hardwood, Exterior Access, Open Floorplan, Recessed Lighting, Window Seat
- Area: 264.32
- Dimensions: 11.2 x 23.6
Heating
- Forced Air, Natural Gas
Cooling
- Central Air
Appliances
- Laundry: Electric Dryer Hookup, Washer Hookup
Features
- Dining Area, Open Floorplan
- Flooring: Wood, Tile, Carpet, Flooring - Wood
- Windows: Screens
- Basement: Full,Bulkhead,Sump Pump
- Number of fireplaces: 1
- Fireplace features: Living Room
Interior area
- Total structure area: 1,494
- Total interior livable area: 1,494 sqft
Property
Parking
- Total spaces: 5
- Parking features: Paved Drive, Off Street, Paved
- Uncovered spaces: 5
Features
- Patio & porch: Porch, Patio
- Exterior features: Porch, Patio, Rain Gutters, Screens, Fenced Yard
- Fencing: Fenced/Enclosed,Fenced
Lot
- Size: 7,063 sqft
- Features: Level
Details
- Foundation area: 1176
- Parcel number: M:9D B:2134,453744
- Zoning: C
Construction
Type & style
- Home type: SingleFamily
- Architectural style: Bungalow,Craftsman
- Property subtype: Single Family Residence
Materials
- Frame
- Foundation: Concrete Perimeter, Stone
- Roof: Shingle
Condition
- Year built: 1928
Utilities & green energy
- Sewer: Public Sewer
- Water: Public
- Utilities for property: for Gas Range, for Electric Dryer, Washer Hookup
Community & neighborhood
Community
- Community features: Shopping, Walk/Jog Trails, Golf, Medical Facility, Bike Path, Conservation Area, Highway Access, House of Worship, Private School, Public School, T-Station
Location
- Region: Concord
Other
Other facts
- Listing terms: Contract
Price history
| Date | Event | Price |
|---|---|---|
| 12/9/2024 | Sold | $930,000$622/sqft |
Source: MLS PIN #73291818 | ||
| 10/31/2024 | Contingent | $930,000$622/sqft |
Source: MLS PIN #73291818 | ||
| 10/30/2024 | Price change | $930,000-0.5%$622/sqft |
Source: MLS PIN #73291818 | ||
| 10/2/2024 | Price change | $935,000-2.3%$626/sqft |
Source: MLS PIN #73291818 | ||
| 9/18/2024 | Listed for sale | $957,000+66.4%$641/sqft |
Source: MLS PIN #73291818 | ||
Public tax history
| Year | Property taxes | Tax assessment |
|---|---|---|
| 2025 | $10,912 +1% | $822,900 |
| 2024 | $10,805 +16.2% | $822,900 +14.7% |
| 2023 | $9,300 +3.6% | $717,600 +18% |
Find assessor info on the county website
Neighborhood: 01742
Nearby schools
GreatSchools rating
- 9/10Thoreau Elementary SchoolGrades: PK-5Distance: 0.6 mi
- 8/10Concord Middle SchoolGrades: 6-8Distance: 1.4 mi
- 10/10Concord Carlisle High SchoolGrades: 9-12Distance: 2.6 mi
Schools provided by the listing agent
- Elementary: Thoreau
- Middle: Concord
- High: Concord
Source: MLS PIN. This data may not be complete. We recommend contacting the local school district to confirm school assignments for this home.
Get a cash offer in 3 minutes
Find out how much your home could sell for in as little as 3 minutes with a no-obligation cash offer.
Estimated market value
$1,021,200
Get a cash offer in 3 minutes
Find out how much your home could sell for in as little as 3 minutes with a no-obligation cash offer.
Estimated market value
$1,021,200

