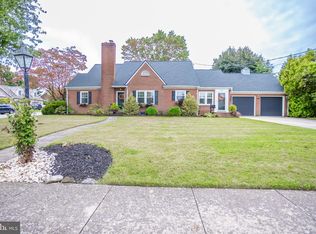High end quality, custom craftsmanship and unique features define this one of a kind home! This property has much to offer potential new owners; 4 bedrooms and 2 full baths on the main floor with a separate living quarters above the garage totaling just shy of 1000 additional square feet complete with kitchen, living room, office, bedroom and full bath. Features include hot water radiant heat, vaulted /tray ceilings , exposed wood beams, 2 fireplaces, solid surface countertops throughout all kitchens , baths and even in an office. Multiple heat sources and the ability to control through 3 zone system. Courtyard feel to the fenced rear yard ( yes there is room to add pool) as you enjoy warm evenings on the 29x24 covered patio. The detached workshop is climate controlled with heat and air. Oversized 3 car garage complete with 1/2 bath with built in air lines for compressors, receptacles built into the floor as well as industrial heater and laundry. High end features and custom built quality are the keys. This home must be seen to be appreciated! Icing on the cake may just be the brand new roof that was just installed this spring. Schedule your in person tour today.
This property is off market, which means it's not currently listed for sale or rent on Zillow. This may be different from what's available on other websites or public sources.
