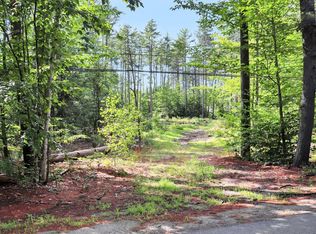PRICE REDUCTION! This ranch home has been remodeled with a new roof, new floors, and so much more! This place really is a must see! Enjoy a nice bath in the jetted tub or a shower in the walk in shower, both in the master bath. Relax in front of the electric fireplace and have fun changing the colors of the flames and the stones. There is a 2 car detached garage with some space in the back for a workshop. Enjoy the privacy that this home has to offer sitting on over 2 acres of land on the outskirts of Ossipee. Only 11 miles to Castle in the Clouds! Less than 40 minutes to Conway and less than an hour to Rochester! Great for commuting and still have the privacy that Ossipee has to offer.
This property is off market, which means it's not currently listed for sale or rent on Zillow. This may be different from what's available on other websites or public sources.

