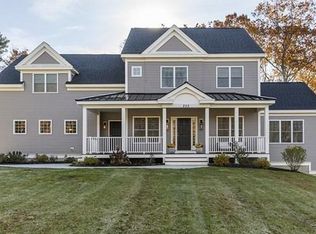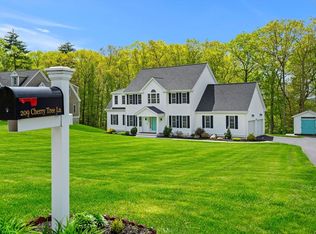**VIRTUAL TOUR AVAILABLE**Welcome to the beautiful and desirable Academy Hill! This spacious, 2,727 square foot colonial boasts high-quality and tasteful finishes, stylish fixtures, and is ready for its lucky new owner! The home features a welcoming foyer entrance and a formal study with french doors. The open floor plan continues to an oversized family room with a coffered ceiling, fireplace, and an abundance of windows. The kitchen is beautifully appointed with an oversized island, quartz countertops, stainless steel appliances, a pantry, and a slider to a composite deck. You'll appreciate the well-placed half bath and mudroom off the attached garage. The second level features four large bedrooms, a full bath, a laundry room, and an incredible master suite. You'll feel pampered with all the space, the walk-in closet, and a spa-like private bathroom complete with a tile shower, double vanity, and separate soaking tub. A full, walk-out basement provides expansion options if desired.
This property is off market, which means it's not currently listed for sale or rent on Zillow. This may be different from what's available on other websites or public sources.

