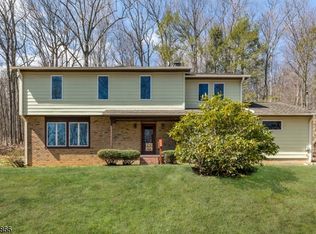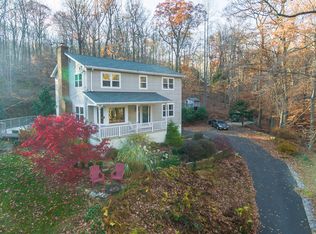Tranquil & private center hall colonial w/4 spacious BRs & newly renovated kitchen, laundry rm & bathrooms. Modern, open gourmet kitchen w/granite counters, lots of storage & center island. Formal DR overlooks the backyard, back stone patio & the elevated breakfast island, perfect for entertaining! In the colder months, cozy up next to the WB stove nestled in the brick fireplace off the kitchen. The LR faces East & South allowing for sunrise views. Sliding glass French pocket doors open up to the DR. A skylight in the staircase allows light through the center of the home & spills through glass block walls to the 2nd flr! All BRs are filled w/natural light. Large master BR w/seating area, WIC & pellet stove F/P. Basement makes for a spacious pantry & storage area. Durable Hardy Plank siding is a great feature. The perfect house for anyone w/hobbies that require extra storage! Oversized garage & 36x18 shed! Only mins from Mansfield Elementary, downtown shopping, buses to NYC & MORE!
This property is off market, which means it's not currently listed for sale or rent on Zillow. This may be different from what's available on other websites or public sources.

