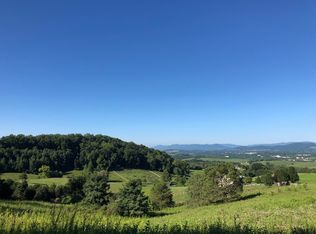Closed
$1,550,000
225 Cherry Ridge Ln, Lexington, VA 24450
4beds
4,498sqft
Single Family Residence
Built in 2023
3.96 Acres Lot
$1,562,300 Zestimate®
$345/sqft
$5,705 Estimated rent
Home value
$1,562,300
Estimated sales range
Not available
$5,705/mo
Zestimate® history
Loading...
Owner options
Explore your selling options
What's special
*Seller/Creative Financing Available* Experience unparalleled living in this breathtaking Lexington, Virginia estate, perched atop a ridge with panoramic views of the Blue Ridge Mountains and the city of Lexington. This 4,980 sq. ft., 4-bedroom, 4.5-bath home exudes luxury with custom design features, including a grand 9-foot pivot door, floating staircase, 7-inch oak hardwood floors, and cedar ceilings. The gourmet kitchen boasts GE Café appliances, quartzite countertops, and a coffee bar. The primary suite features a balcony with stunning views, complemented by three additional spacious bedrooms and four and a half luxurious bathrooms. Each floor offers entertaining spaces and expansive decks. The home includes a gym, sauna, loft area for stargazing, and an outdoor kitchen with a pizza oven, fire pit, and 10-person hot tub. The saltwater infinity pool with a swim-up bar enhances outdoor relaxation. Enjoy maintenance-free living with custom cladding, Trex decking, and pre-wiring for a Generac generator. Don’t miss this rare opportunity to own a piece of paradise in Lexington, VA.
Zillow last checked: 8 hours ago
Listing updated: September 29, 2025 at 05:43am
Listed by:
MAURICE COVINGTON 434-284-1334,
FRANK HARDY SOTHEBY'S INTERNATIONAL REALTY
Bought with:
TRAVIS BRADLEY
OLD DOMINION REALTY INC - AUGUSTA
Source: CAAR,MLS#: 653474 Originating MLS: Charlottesville Area Association of Realtors
Originating MLS: Charlottesville Area Association of Realtors
Facts & features
Interior
Bedrooms & bathrooms
- Bedrooms: 4
- Bathrooms: 5
- Full bathrooms: 4
- 1/2 bathrooms: 1
- Main level bathrooms: 3
- Main level bedrooms: 2
Primary bedroom
- Level: Second
Bedroom
- Level: First
Primary bathroom
- Level: Second
Bathroom
- Level: First
Dining room
- Level: Second
Great room
- Level: Second
Half bath
- Level: Second
Kitchen
- Level: Second
Kitchen
- Level: Basement
Loft
- Level: Third
Recreation
- Level: First
Recreation
- Level: Basement
Sauna
- Level: Basement
Sunroom
- Level: Second
Utility room
- Level: Second
Utility room
- Level: First
Heating
- Central
Cooling
- Central Air, Ductless, ENERGY STAR Qualified Equipment
Appliances
- Included: Dishwasher, ENERGY STAR Qualified Appliances, Disposal, Gas Range, Microwave, Refrigerator, Some Commercial Grade, Wine Cooler, Dryer, Washer
Features
- Wet Bar, Double Vanity, Jetted Tub, Primary Downstairs, Walk-In Closet(s), Breakfast Bar, Butler's Pantry, Entrance Foyer, Eat-in Kitchen, High Ceilings, Home Office, Kitchen Island, Loft, Recessed Lighting, Utility Room
- Flooring: Hardwood
- Basement: Finished,Walk-Out Access
Interior area
- Total structure area: 5,594
- Total interior livable area: 4,498 sqft
- Finished area above ground: 4,498
- Finished area below ground: 0
Property
Parking
- Total spaces: 2
- Parking features: Attached, Electricity, Garage, Garage Door Opener, Oversized, Garage Faces Side
- Attached garage spaces: 2
Features
- Levels: Three Or More
- Stories: 3
- Patio & porch: Deck
- Has private pool: Yes
- Pool features: ENERGY STAR Qualified pool pump, Pool, Private
- Has spa: Yes
Lot
- Size: 3.96 Acres
- Features: Landscaped, Open Lot, Wooded
- Topography: Mountainous
Details
- Parcel number: 622515
- Zoning description: A-2 Agricultural General
Construction
Type & style
- Home type: SingleFamily
- Property subtype: Single Family Residence
Materials
- Blown-In Insulation, Foam Insulation, Stick Built
- Foundation: Poured, Slab
Condition
- New construction: No
- Year built: 2023
Utilities & green energy
- Electric: Generator, Generator Hookup
- Sewer: Septic Tank
- Water: Private, Well
- Utilities for property: Cable Available, Fiber Optic Available, Satellite Internet Available
Community & neighborhood
Security
- Security features: Security System
Location
- Region: Lexington
- Subdivision: NONE
Price history
| Date | Event | Price |
|---|---|---|
| 9/29/2025 | Sold | $1,550,000-22.3%$345/sqft |
Source: | ||
| 8/11/2025 | Pending sale | $1,995,000$444/sqft |
Source: | ||
| 8/3/2025 | Price change | $1,995,000-9.1%$444/sqft |
Source: | ||
| 3/1/2025 | Price change | $2,195,000-8.4%$488/sqft |
Source: | ||
| 7/22/2024 | Price change | $2,395,000-7.8%$532/sqft |
Source: | ||
Public tax history
Tax history is unavailable.
Neighborhood: 24450
Nearby schools
GreatSchools rating
- 6/10Mountain View Elementary SchoolGrades: PK-5Distance: 2.3 mi
- 5/10Maury River Middle SchoolGrades: 6-8Distance: 4.5 mi
- 5/10Rockbridge County High SchoolGrades: 9-12Distance: 2.5 mi
Schools provided by the listing agent
- Elementary: Central (Rockbridge)
- Middle: Rockbridge
- High: Rockbridge
Source: CAAR. This data may not be complete. We recommend contacting the local school district to confirm school assignments for this home.

Get pre-qualified for a loan
At Zillow Home Loans, we can pre-qualify you in as little as 5 minutes with no impact to your credit score.An equal housing lender. NMLS #10287.
