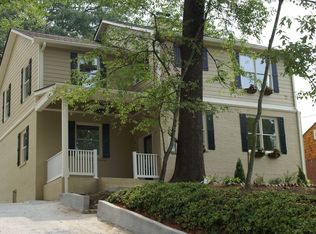This gorgeous 3-bedroom brick home features the charm of bygone days with quality and comforts you expect from a modern house. From the curb of a quiet, tree-lined street in Decaturâs strollable Chelsea Heights, it sits atop a terraced and landscaped front lawn. Tucked beside it at the end of a private drive is a fully finished carriage house offering an additional bedroom and bath and 1-car garage, for a total of 4/3. Stunning detailing throughout: wood-burning fireplace, hardwood floors, lovely crown molding, glass doorknobs. Outdoor lovers will pine for the sun room, the screened back porch, or the open patio in a private back yard. A kitchen apportioned with high-end stainless appliances and marble counters joins the dining room via a breakfast bar. The charming master bedroom boasts two closets and french doors leading to a large en-suite bathroom with double vanity, walk-in glass shower, private water closet, and walk-in closet. Two additional bedrooms here share a hall bath. Best bonus: The 2-story carriage house with 1-car garage, workout studio, storage space and full bathroom on the ground floor, and a large open area for home office or fourth bedroom above. The main house also features a partial basement and attic, both with stairs, that offer more storage options.
This property is off market, which means it's not currently listed for sale or rent on Zillow. This may be different from what's available on other websites or public sources.
