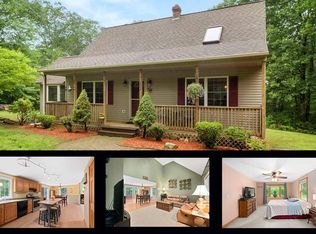MOVE IN READY ! Cape style home with a contemporary flare offering an open kitchen with center island, corian counters ,and plenty of cabinet space overlooking den with FP , cathedral ceilings, & skylight, formal dining room completes the open concept. 1st floor bedroom option, or office plus family room with 2nd fireplace . Hdwd floors thru most of this home . 2nd floor feature 2 spacious bedrooms both with cathedral ceilings and full bath. Outside space is equally cared for with oversize deck, patio area, above ground pool , and fire pit framed off with flowering trees and wooded back yard . Great location just minutes from major routes and local amnesties
This property is off market, which means it's not currently listed for sale or rent on Zillow. This may be different from what's available on other websites or public sources.
