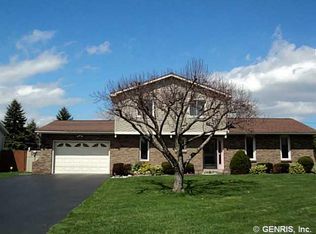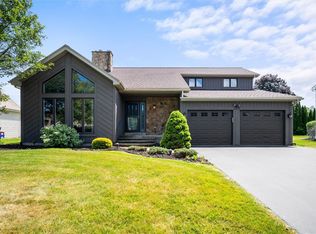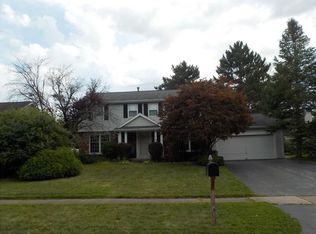Closed
$361,000
225 Carmas Dr, Rochester, NY 14626
3beds
1,626sqft
Single Family Residence
Built in 1969
0.28 Acres Lot
$362,900 Zestimate®
$222/sqft
$2,327 Estimated rent
Home value
$362,900
$345,000 - $381,000
$2,327/mo
Zestimate® history
Loading...
Owner options
Explore your selling options
What's special
Sophisticated Renovation That Transforms Everyday Living!
Welcome to a home where thoughtful design & high-end updates elevate every moment. From the first step inside, you’ll sense it—this isn’t your typical layout. These owners took a classic floor plan and catapulted it to an entirely new level w/a modern color palette, curated materials and a renovation that blends comfort, style, and function in all the right ways. Imagine greeting friends at the door and guiding them into a living space that feels open, airy & effortlessly connected. The wall between the kitchen and living room was removed, creating a massive, seamless entertaining space w. a vibe that’s rare to find. Cozy seating, warm wood tones, soft textures & the perfect pop of color come together to create a truly elevated atmosphere. At the heart of the home lies the oversized quartz-topped island, ready for everything from holiday spreads to casual evenings. Picture yourself gathering here— brand-new appliances, abundant cabinetry, and stylish stone-and-wood accents that add both earthy warmth and modern sophistication. Throughout the home, carefully selected materials—stone backsplashes, wood shelving, rich paint tones—offer a feeling that is equal parts grounded & refreshed. Even the primary bath shines w/new vanity, modern fixtures & beautifully tiled surround. And just wait until you step outside. Imagine evenings under string lights, the fire pit crackling, friends gathered w/dinner sizzling on the built-in outdoor kitchen. The stamped concrete patio, custom stonework, grill & outdoor refrigerator create a backyard experience that feels like a private retreat. The yard itself is expansive, level, and beautifully framed—a perfect canvas for pets, gardening, or quiet relaxation. Additional conveniences—like 1st-floor laundry, solid mechanicals and meticulous maintenance—ensure comfort and peace of mind from day one. This isn’t just a home. It’s a lifestyle upgrade, a place where every detail feels intentional, refined, and ready for the next chapter. Imagine living here… and making this space the backdrop to your life’s best moments. Delay show 11/18/25; Delay negotiation 11/24/2025 noon.
Zillow last checked: 8 hours ago
Listing updated: January 28, 2026 at 11:52am
Listed by:
Lynn Walsh Dates 585-750-6024,
Keller Williams Realty Greater Rochester
Bought with:
Barbara A Okonczak, 10401379616
Berkshire Hathaway Homeservices Zambito Realtors
Source: NYSAMLSs,MLS#: R1650626 Originating MLS: Rochester
Originating MLS: Rochester
Facts & features
Interior
Bedrooms & bathrooms
- Bedrooms: 3
- Bathrooms: 2
- Full bathrooms: 1
- 1/2 bathrooms: 1
- Main level bathrooms: 1
Heating
- Gas, Forced Air
Cooling
- Central Air
Appliances
- Included: Built-In Refrigerator, Dishwasher, Electric Oven, Electric Range, Gas Water Heater, Microwave, Refrigerator
- Laundry: Main Level
Features
- Breakfast Bar, Separate/Formal Dining Room, Separate/Formal Living Room, Kitchen Island, Quartz Counters
- Flooring: Laminate, Varies
- Basement: Full
- Number of fireplaces: 1
Interior area
- Total structure area: 1,626
- Total interior livable area: 1,626 sqft
Property
Parking
- Total spaces: 2
- Parking features: Attached, Garage, Driveway
- Attached garage spaces: 2
Features
- Levels: Two
- Stories: 2
- Patio & porch: Patio
- Exterior features: Blacktop Driveway, Patio
Lot
- Size: 0.28 Acres
- Dimensions: 80 x 150
- Features: Rectangular, Rectangular Lot, Residential Lot
Details
- Parcel number: 2628000891000002050000
- Special conditions: Standard
Construction
Type & style
- Home type: SingleFamily
- Architectural style: Colonial,Two Story,Split Level
- Property subtype: Single Family Residence
Materials
- Vinyl Siding
- Foundation: Block
- Roof: Asphalt
Condition
- Resale
- Year built: 1969
Utilities & green energy
- Sewer: Connected
- Water: Connected, Public
- Utilities for property: Electricity Connected, Sewer Connected, Water Connected
Community & neighborhood
Location
- Region: Rochester
- Subdivision: Sannita Estates Sec 01
Other
Other facts
- Listing terms: Cash,Conventional,FHA,VA Loan
Price history
| Date | Event | Price |
|---|---|---|
| 1/22/2026 | Sold | $361,000+20.4%$222/sqft |
Source: | ||
| 11/25/2025 | Pending sale | $299,900$184/sqft |
Source: | ||
| 11/17/2025 | Listed for sale | $299,900+29.5%$184/sqft |
Source: | ||
| 1/19/2024 | Sold | $231,500+15.8%$142/sqft |
Source: | ||
| 12/5/2023 | Pending sale | $199,900$123/sqft |
Source: | ||
Public tax history
| Year | Property taxes | Tax assessment |
|---|---|---|
| 2024 | -- | $134,100 |
| 2023 | -- | $134,100 -0.7% |
| 2022 | -- | $135,000 |
Find assessor info on the county website
Neighborhood: 14626
Nearby schools
GreatSchools rating
- NAHolmes Road Elementary SchoolGrades: K-2Distance: 0.6 mi
- 4/10Olympia High SchoolGrades: 6-12Distance: 2.1 mi
- 3/10Buckman Heights Elementary SchoolGrades: 3-5Distance: 1.9 mi
Schools provided by the listing agent
- District: Greece
Source: NYSAMLSs. This data may not be complete. We recommend contacting the local school district to confirm school assignments for this home.


