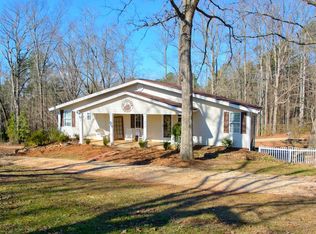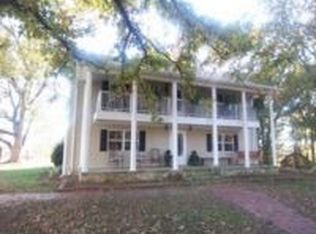Enjoy privacy and space on this beautifully maintained home on one acre! With 4 bedrooms, 2.5 baths and a full basement, this home offer spacious living for everyone. Enjoy a cup of coffee on your back deck that overlooks a beautiful fenced in yard and an inground pool, perfect for entertaining! The Owner's Suite is on the main level and features trey ceilings, an en suite bathroom with double vanities, a separate tub/shower and a walk-in closet. Downstairs you'll find a basement with plenty of storage space and ideal bonus rooms for hobbies! The roof and flooring are both new. Just Outside City of Bremen, A Must See.
This property is off market, which means it's not currently listed for sale or rent on Zillow. This may be different from what's available on other websites or public sources.

