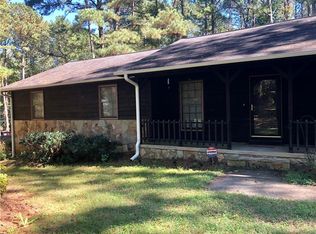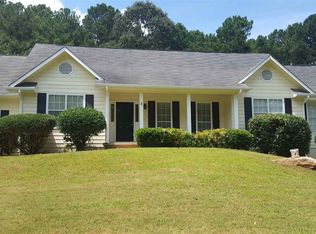Welcome to this well maintained ranch home with full finished basement! This home features beautiful vaulted rooms, a cozy fireplace with stone surround, formal dining room, eat in kitchen with maple cabinets and Travertine backsplash, gorgeous hand scraped 5 hardwoods, separate garden Tub and shower in spacious master suite that has its own private deck, full finished basement with wet bar, full bathroom, bedroom, and pool table, and an irrigation system outside. The home is walking distance of the Ridge Nature Preserve, and 5 minutes from Pinewood Studios! 2020-03-19
This property is off market, which means it's not currently listed for sale or rent on Zillow. This may be different from what's available on other websites or public sources.

