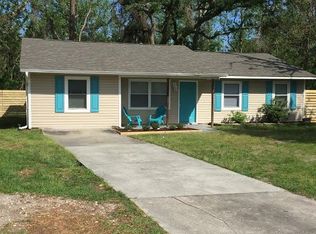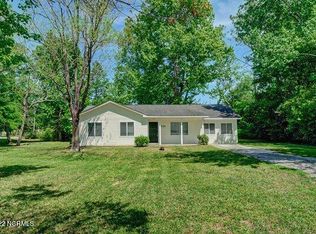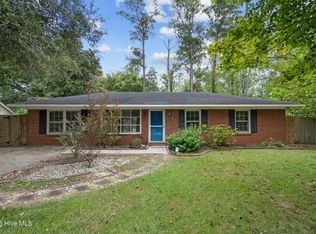Sold for $355,000 on 06/28/24
$355,000
225 Buff Circle, Wilmington, NC 28411
3beds
1,239sqft
Single Family Residence
Built in 1974
0.53 Acres Lot
$367,400 Zestimate®
$287/sqft
$2,034 Estimated rent
Home value
$367,400
$334,000 - $400,000
$2,034/mo
Zestimate® history
Loading...
Owner options
Explore your selling options
What's special
Discover charm and modern comfort in this beautifully updated home featuring 3 bedrooms, 2 bathrooms, and a versatile 14x10 bonus room perfect for an office or extra bedroom. Step inside to find smooth ceilings, elegant crown molding, and LVP flooring throughout. The spacious kitchen impresses with granite countertops, tile backsplash, decorative cabinet trim, stainless steel appliances, ceramic tile floors, and a convenient pantry. Enjoy casual meals at the breakfast bar or utilize the cozy nook as a charging station, homework corner, or coffee bar.
From the dining room, sliding glass doors open to a sprawling 36x12 covered back deck, offering the perfect spot to relax and entertain while overlooking your private .53-acre oasis. The backyard is a gardener's paradise, featuring ample space for horticultural projects and a side gate for boat storage without compromising privacy or aesthetics. Plus, the home features a new roof installed in 2018, ensuring peace of mind. This home seamlessly blends style and functionality, making it the perfect retreat for modern living. And best of all, enjoy the benefits of no city taxes and no HOA!
Zillow last checked: 8 hours ago
Listing updated: July 08, 2024 at 08:44am
Listed by:
Brittany L Allen 910-352-4012,
Keller Williams Innovate-Wilmington,
Zulima Devia 910-538-6620,
Keller Williams Innovate-Wilmington
Bought with:
Shane Register Team
Coldwell Banker Sea Coast Advantage-Midtown
Source: Hive MLS,MLS#: 100446165 Originating MLS: Cape Fear Realtors MLS, Inc.
Originating MLS: Cape Fear Realtors MLS, Inc.
Facts & features
Interior
Bedrooms & bathrooms
- Bedrooms: 3
- Bathrooms: 2
- Full bathrooms: 2
Primary bedroom
- Level: First
- Dimensions: 12 x 10
Bedroom 2
- Level: First
- Dimensions: 9 x 9
Bedroom 3
- Level: First
- Dimensions: 10 x 9
Dining room
- Level: First
- Dimensions: 11 x 8
Kitchen
- Level: First
- Dimensions: 15 x 9
Laundry
- Description: not heated
- Level: First
- Dimensions: 13 x 6
Living room
- Level: First
- Dimensions: 15 x 12
Office
- Level: First
- Dimensions: 14 x 10
Heating
- Heat Pump, Electric
Cooling
- Central Air
Appliances
- Included: Electric Oven, Washer, Refrigerator, Dryer, Dishwasher
- Laundry: None
Features
- Master Downstairs
- Flooring: LVT/LVP, Tile
- Attic: Scuttle
- Has fireplace: No
- Fireplace features: None
Interior area
- Total structure area: 1,239
- Total interior livable area: 1,239 sqft
Property
Parking
- Parking features: Off Street, On Site, Paved
Features
- Levels: One
- Stories: 1
- Patio & porch: Covered, Deck, Porch
- Fencing: Full,Wood
Lot
- Size: 0.53 Acres
Details
- Parcel number: R04413002001000
- Zoning: R-15
- Special conditions: Standard
Construction
Type & style
- Home type: SingleFamily
- Property subtype: Single Family Residence
Materials
- Brick Veneer, Vinyl Siding
- Foundation: Slab
- Roof: Shingle
Condition
- New construction: No
- Year built: 1974
Utilities & green energy
- Sewer: Public Sewer
- Water: Public
- Utilities for property: Sewer Available, Water Available
Community & neighborhood
Location
- Region: Wilmington
- Subdivision: El Ogden
Other
Other facts
- Listing agreement: Exclusive Right To Sell
- Listing terms: Cash,Conventional,FHA,VA Loan
- Road surface type: Paved
Price history
| Date | Event | Price |
|---|---|---|
| 6/28/2024 | Sold | $355,000+6%$287/sqft |
Source: | ||
| 5/26/2024 | Contingent | $335,000$270/sqft |
Source: | ||
| 5/26/2024 | Pending sale | $335,000$270/sqft |
Source: | ||
| 5/23/2024 | Listed for sale | $335,000+48.9%$270/sqft |
Source: | ||
| 6/12/2020 | Sold | $225,000+7.2%$182/sqft |
Source: | ||
Public tax history
| Year | Property taxes | Tax assessment |
|---|---|---|
| 2024 | $1,142 +0.5% | $204,400 |
| 2023 | $1,136 -0.9% | $204,400 |
| 2022 | $1,146 +1.3% | $204,400 |
Find assessor info on the county website
Neighborhood: Ogden
Nearby schools
GreatSchools rating
- 7/10Ogden ElementaryGrades: K-5Distance: 0.5 mi
- 6/10M C S Noble MiddleGrades: 6-8Distance: 1.4 mi
- 4/10Emsley A Laney HighGrades: 9-12Distance: 3.8 mi
Schools provided by the listing agent
- Elementary: Ogden
- Middle: Noble
- High: Laney
Source: Hive MLS. This data may not be complete. We recommend contacting the local school district to confirm school assignments for this home.

Get pre-qualified for a loan
At Zillow Home Loans, we can pre-qualify you in as little as 5 minutes with no impact to your credit score.An equal housing lender. NMLS #10287.
Sell for more on Zillow
Get a free Zillow Showcase℠ listing and you could sell for .
$367,400
2% more+ $7,348
With Zillow Showcase(estimated)
$374,748

