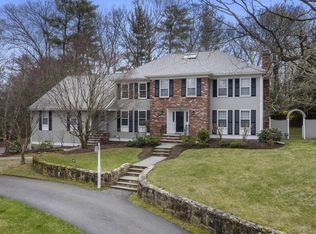Exquisite Queen Anne style house built in 1883 has been meticulously renovated and restored to all its grandeur by a highly coveted architect. Situated in the Historic Crescent Street district of Weston, this timeless property seamlessly combines period details and impeccable finishes with modern amenities. Set on 1.3 acres of beautifully landscaped grounds with fruit trees, stone walls & manicured gardens. When you enter this stunning property, you will immediately be taken in by the incredible ceiling height, beautiful moldings and quality finishes throughout. The expansive family room w/ stone fireplace and screened-in porch is the perfect space to unwind or entertain, updated full bathrooms, kitchen with stainless steel appliances, stained glass windows and inviting guest suite on the third floor are just some of the incredible features. In addition, don't miss seeing the grand two-story barn which offers an abundance of possibilities. All of this beauty and is great for commuting!
This property is off market, which means it's not currently listed for sale or rent on Zillow. This may be different from what's available on other websites or public sources.
