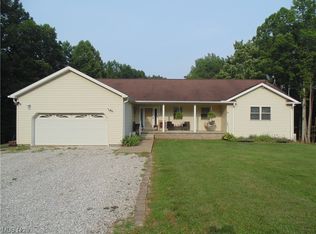Price Reduction - $468,000.00 First of all I want to let you know the map of our home on here is not correct. Included with this sale is the big 5 bay garage 40 x 76 sitting on additional 1 1/2 acres with the red roof and across Big Painter Ext. Rd is an additional 2 acres. The home has many new features. It has a 3 yr. old Generac whole house Generator, Leaf Guard on all gutters as well as new gutters, new concrete front porch and railings, 6 yr. old center back porch roof, new metal siding and roof on man cave garage as well as new guttering and concrete porch, new bathroom in garage as well as city water and on demand water heater. New electric garage door, 2 yr old furnace, air cond. & 3 yr. old hot water tank. This home is located all by itself to provide privacy galore. It is heated with free natural gas, as well as a switch over to Hope Gas and has a Generac Generator. It has double pane windows through out with French doors opening from the dining room and master bedroom onto the back deck. The entire home has oak trim, doors, cabinets, tile, Berber carpet and concrete. It has huge walk in closets in all the bedrooms. The master bath has a jetted tub and shower with a huge utility closet and double bowl sink. The front room - family room faces the front yard where you can enjoy the beauty of the wild life and seasons and it also has a vaulted ceiling with the wall between the kitchen and dining room being 3/4 with 1/4 open concept. Leading off the front room into the kitchen & dining room are rounded doorways adding a lovely concept to design. The kitchen has a center eat at island with 1/2 the top in slate. The size of each room are exceptionally large. Off the small hall way leading into the master suite is a utility room - mud room with a very large walk in pantry, with access to the basement and garage. The garage is a two stall with an electric garage door and a man door as well as hot and cold running water and a utility sink. The basement has a storage room, a cellar and plenty of entertaining room with a wood stove with double walk out doors. The back yard is very expansive enclosed with a chain link fenced in area with an additional dog kennel that is huge and has an additional dog run that is fenced in. Also in the back enclosed yard are fruit trees and a big garden space and is land scape beautifully. Located beyond the back yard fence is a red barn storage building. At the top of the hill from the house ( 0 Big Painter Ext. Rd.) is a monster man cave (yes it is a mans long loved dream) located on approx. 1 1/2 acres which conveys with mineral rights, with a 40 x 76 ft. with a 5 stall garage, yes that's right with 5 car bays, concrete floor in 4 of the bays with slide up doors which has 2 electric opening doors, with a 5 ton car lift, heated floors, 2 free standing gas stoves if you don't want to use the boiler, 3/4 bath with water on demand system. It is heated also with free gas. It is also wired for 110 and 220. It has all lights updated on ceiling to the brightest they can be. The 5th bay has gravel on the floor and sliding doors on the front and back for complete drive through. The garage has an attached side porch that is 40 x 12 for an evening of sitting to watch the deer, fox, squirrels, turkeys and all the rest of the wild critters. No matter the temperature there is always a wonderful breeze blowing across the porch. Across Big Painter Ext. Rd is an additional 2 acres which conveys with mineral rights. All of the acreage has marketable timber with lots of 4-wheeler trails and a creek for the young at heart to go wading in. This is a paradise for anyone wanting to get out of the rat race and is only 7 miles from the towns of Ellenboro or Saint Marys, WV. There are neighbors close but you cannot see them because of where the house sits and the abundance of beautiful trees.
This property is off market, which means it's not currently listed for sale or rent on Zillow. This may be different from what's available on other websites or public sources.
