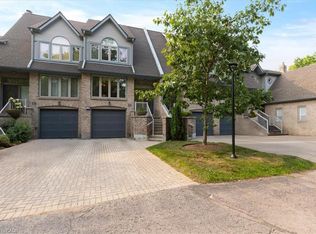Sold for $635,000
C$635,000
225 Benjamin Rd Unit 64, Waterloo, ON N2V 1Z3
3beds
1,628sqft
Row/Townhouse, Residential, Condominium
Built in 1989
-- sqft lot
$-- Zestimate®
C$390/sqft
C$3,143 Estimated rent
Home value
Not available
Estimated sales range
Not available
$3,143/mo
Loading...
Owner options
Explore your selling options
What's special
Now vacant and freshly painted throughout—including walls, trim, and doors! Welcome to the desirable Treetops community, a hidden gem surrounded by mature trees & nature. Carpet free, 3 Bedrooms, 4 Baths, 3 Skylights, Parking for 3 Cars! Enjoy a walkable lifestyle with quick access to the St. Jacobs Farmers' Market, scenic walking trails, & the expressway. Treetops offers exceptional amenities: tennis/pickleball courts, a clubhouse with sauna, a sparkling inground pool, & beautifully maintained grounds—perfect for both relaxation & entertaining. Inside, this bright & stylishly updated home features gorgeous hardwood flooring, recessed lighting, & designer fixtures throughout. The bathrooms have been tastefully renovated, including a luxurious ensuite with dual sinks, walk-in shower & skylight, a refreshed main bath, & a convenient powder room on the main level. The kitchen is a chef’s delight, complete with quartz countertops, a subway tile backsplash, double oven with induction cooktop, built-in microwave, & dishwasher. A cozy breakfast nook includes a dedicated coffee bar & a walk-in pantry for added storage. Significant recent upgrades include: New A/C unit (2024), Owned water heater (2024), Water softener (2023), New furnace blower & thermostat (2024), Updated Maytag washer & dryer. The well-managed condo corporation has recently completed major updates including new roofs, garage doors, steps, driveways, windows, tennis courts, pool & lounge area. Additionally, enjoy worry-free living with landscaping & snow removal right up to your front door! This beautifully maintained home is move-in ready—book your showing today!
Zillow last checked: 8 hours ago
Listing updated: August 21, 2025 at 12:46am
Listed by:
Bonnie Bender, Salesperson,
RE/MAX SOLID GOLD REALTY (II) LTD.
Source: ITSO,MLS®#: 40746150Originating MLS®#: Cornerstone Association of REALTORS®
Facts & features
Interior
Bedrooms & bathrooms
- Bedrooms: 3
- Bathrooms: 4
- Full bathrooms: 3
- 1/2 bathrooms: 1
- Main level bathrooms: 1
Other
- Features: Hardwood Floor
- Level: Second
Bedroom
- Features: Hardwood Floor
- Level: Second
Bedroom
- Features: Hardwood Floor
- Level: Second
Bathroom
- Features: 4-Piece
- Level: Second
Bathroom
- Features: 2-Piece
- Level: Main
Bathroom
- Features: 3-Piece
- Level: Basement
Other
- Features: 4-Piece, Double Vanity, Skylight
- Level: Second
Bonus room
- Level: Basement
Breakfast room
- Features: Pantry
- Level: Main
Dining room
- Features: Hardwood Floor
- Level: Main
Kitchen
- Features: Double Vanity
- Level: Main
Laundry
- Level: Basement
Living room
- Features: Fireplace, Hardwood Floor, Walkout to Balcony/Deck
- Level: Main
Recreation room
- Level: Basement
Storage
- Level: Basement
Heating
- Forced Air, Natural Gas
Cooling
- Central Air
Appliances
- Included: Water Heater Owned, Water Softener, Built-in Microwave, Dishwasher, Dryer, Refrigerator, Stove, Washer
Features
- Auto Garage Door Remote(s), Ceiling Fan(s), Central Vacuum Roughed-in
- Windows: Skylight(s)
- Basement: Full,Finished
- Number of fireplaces: 1
- Fireplace features: Wood Burning
Interior area
- Total structure area: 2,192
- Total interior livable area: 1,628 sqft
- Finished area above ground: 1,628
- Finished area below ground: 564
Property
Parking
- Total spaces: 3
- Parking features: Attached Garage, Garage Door Opener, Inside Entrance, Interlock, Private Drive Single Wide, Guest
- Attached garage spaces: 1
- Uncovered spaces: 2
Features
- Patio & porch: Deck
- Exterior features: Landscaped, Recreational Area, Tennis Court(s)
- Has private pool: Yes
- Pool features: In Ground
- Frontage type: North
Lot
- Features: Urban, Ample Parking, Arts Centre, Dog Park, Forest Management, Greenbelt, Highway Access, Landscaped, Library, Open Spaces, Park, Place of Worship, Quiet Area, Schools, Shopping Nearby, Trails
Details
- Parcel number: 231640040
- Zoning: R8
Construction
Type & style
- Home type: Townhouse
- Architectural style: Two Story
- Property subtype: Row/Townhouse, Residential, Condominium
- Attached to another structure: Yes
Materials
- Aluminum Siding, Brick
- Foundation: Poured Concrete
- Roof: Asphalt Shing
Condition
- 31-50 Years
- New construction: No
- Year built: 1989
Utilities & green energy
- Sewer: Sewer (Municipal)
- Water: Municipal
Community & neighborhood
Location
- Region: Waterloo
HOA & financial
HOA
- Has HOA: Yes
- HOA fee: C$870 monthly
- Amenities included: BBQs Permitted, Clubhouse, Library, Party Room, Pool, Sauna, Tennis Court(s), Parking
- Services included: Insurance, Building Maintenance, C.A.M., Common Elements, Decks, Doors, Maintenance Grounds, Parking, Property Management Fees, Roof, Snow Removal, Water, Windows
Price history
| Date | Event | Price |
|---|---|---|
| 7/14/2025 | Sold | C$635,000C$390/sqft |
Source: ITSO #40746150 Report a problem | ||
Public tax history
Tax history is unavailable.
Neighborhood: Lakeshore North
Nearby schools
GreatSchools rating
No schools nearby
We couldn't find any schools near this home.
Schools provided by the listing agent
- Elementary: Jk-8 Northlake Woods & Sir Edgar Bauer
- High: Waterloo Ci & St David
Source: ITSO. This data may not be complete. We recommend contacting the local school district to confirm school assignments for this home.
