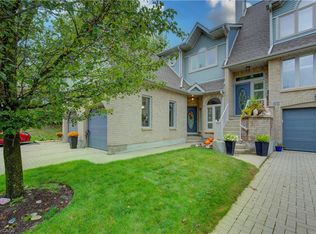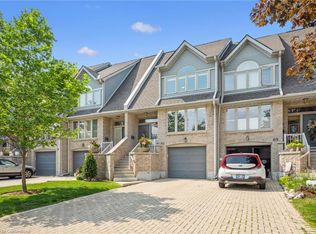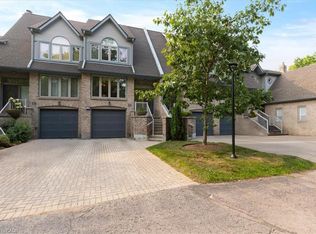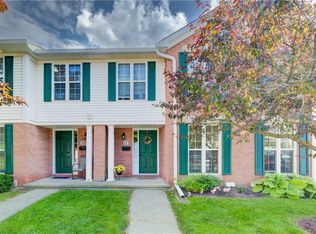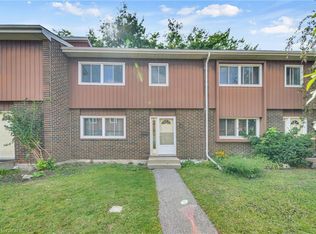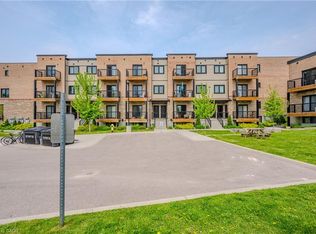225 Benjamin Rd #56, Waterloo, ON N2V 1Z3
What's special
- 45 days |
- 43 |
- 4 |
Zillow last checked: 8 hours ago
Listing updated: November 25, 2025 at 08:14am
Andrea Bailey, Salesperson,
KELLER WILLIAMS INNOVATION REALTY
Facts & features
Interior
Bedrooms & bathrooms
- Bedrooms: 3
- Bathrooms: 3
- Full bathrooms: 2
- 1/2 bathrooms: 1
- Main level bathrooms: 1
Other
- Level: Second
Bedroom
- Level: Second
Bedroom
- Level: Basement
Bathroom
- Features: 2-Piece
- Level: Main
Bathroom
- Features: 4-Piece
- Level: Second
Bathroom
- Features: 4-Piece
- Level: Second
Kitchen
- Level: Main
Living room
- Level: Main
Utility room
- Features: Ensuite
- Level: Lower
Heating
- Forced Air, Natural Gas
Cooling
- Central Air
Appliances
- Included: Dishwasher, Dryer, Refrigerator, Stove, Washer
Features
- Windows: Skylight(s)
- Basement: Full,Finished
- Has fireplace: No
Interior area
- Total structure area: 1,695
- Total interior livable area: 1,334 sqft
- Finished area above ground: 1,334
- Finished area below ground: 361
Video & virtual tour
Property
Parking
- Total spaces: 2
- Parking features: Attached Garage, Private Drive Single Wide, Guest
- Attached garage spaces: 1
- Uncovered spaces: 1
Features
- Patio & porch: Open
- Frontage type: North
Lot
- Features: Urban, Greenbelt, Highway Access, Park, Place of Worship, Playground Nearby, Public Transit, Quiet Area, Regional Mall, Schools, Shopping Nearby, Trails
Details
- Parcel number: 231640032
- Zoning: R8
Construction
Type & style
- Home type: Townhouse
- Architectural style: Split Level
- Property subtype: Row/Townhouse, Residential, Condominium
- Attached to another structure: Yes
Materials
- Brick
- Foundation: Concrete Perimeter
- Roof: Asphalt Shing
Condition
- 31-50 Years
- New construction: No
Utilities & green energy
- Sewer: Sewer (Municipal)
- Water: Municipal
Community & HOA
HOA
- Has HOA: Yes
- Amenities included: BBQs Permitted, Clubhouse, Library, Party Room, Pool, Tennis Court(s), Parking
- HOA fee: C$870 monthly
Location
- Region: Waterloo
Financial & listing details
- Price per square foot: C$375/sqft
- Annual tax amount: C$3,690
- Date on market: 10/29/2025
- Inclusions: Dishwasher, Dryer, Refrigerator, Stove, Washer
(519) 572-1279
By pressing Contact Agent, you agree that the real estate professional identified above may call/text you about your search, which may involve use of automated means and pre-recorded/artificial voices. You don't need to consent as a condition of buying any property, goods, or services. Message/data rates may apply. You also agree to our Terms of Use. Zillow does not endorse any real estate professionals. We may share information about your recent and future site activity with your agent to help them understand what you're looking for in a home.
Price history
Price history
| Date | Event | Price |
|---|---|---|
| 10/29/2025 | Listed for sale | C$500,000C$375/sqft |
Source: ITSO #40784072 Report a problem | ||
Public tax history
Public tax history
Tax history is unavailable.Climate risks
Neighborhood: Lakeshore North
Nearby schools
GreatSchools rating
No schools nearby
We couldn't find any schools near this home.
Schools provided by the listing agent
- Elementary: Northlake Woods/Sir Edgar Bauer
- High: Waterloo Collegiate Institute & St. David
Source: ITSO. This data may not be complete. We recommend contacting the local school district to confirm school assignments for this home.
- Loading
