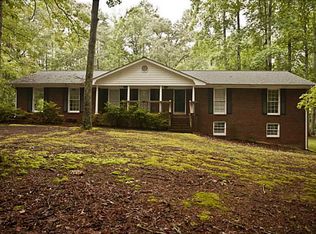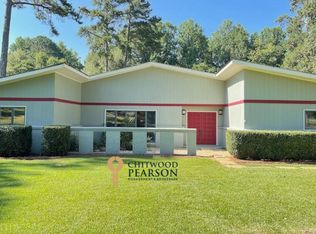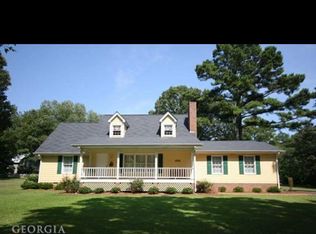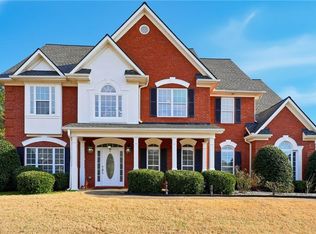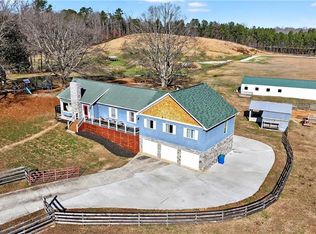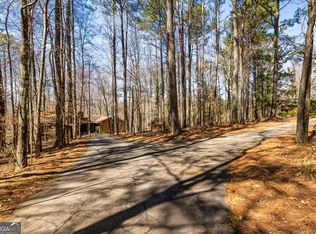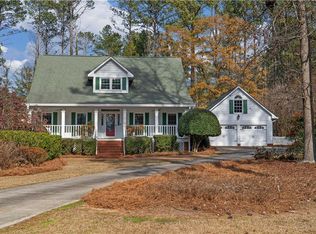Usable 8.5 acres designed for true outdoor living! Ride 4-wheelers or dirt bikes, enjoy horseback riding, hobby farming, or create your own private walking or running trails. This peaceful mid-century modern ranch sits on a level lot with a fenced driveway and includes a versatile 1,800 sq. ft. barn/workshop, perfect for storage, projects, or equestrian use. Seller is open to seller financing or offering up to $10,000 toward buyer closing costs with an acceptable offer, creating a rare and flexible opportunity to own acreage with modern comfort and versatility. Inside, the home features slate flooring, expansive windows that flood the space with natural light, and a striking double-sided fireplace. The granite kitchen comes fully equipped with appliances and opens seamlessly to multiple flex spaces ideal for a home office, gym, or additional living areas. The spacious owner’s suite includes a private patio overlooking the serene property. Outdoor amenities are exceptional, including fenced pastures, four horse stalls, hay storage, a dog run, a water well, and covered RV parking—ideal for equestrian enthusiasts, hobby farmers, or recreational buyers. Conveniently located near Trillith, Hartsfield-Jackson International Airport, shopping, dining, and top Fayette County schools, this property offers privacy without sacrificing accessibility. BONUS FEATURES INCLUDE A WHOLE-HOME GENERATOR, A $10,000 SECURITY SYSTEM, AND A ZERO-TURN MOWER — ALL INCLUDED AND GIFTED BY THE SELLER
Active
$690,000
225 Banks Rd, Fayetteville, GA 30214
3beds
2,298sqft
Est.:
Single Family Residence, Residential
Built in 1970
8.5 Acres Lot
$678,400 Zestimate®
$300/sqft
$-- HOA
What's special
- 17 days |
- 524 |
- 44 |
Zillow last checked: 8 hours ago
Listing updated: January 12, 2026 at 11:28am
Listing Provided by:
Brian Dean,
Century 21 Connect Realty
Source: FMLS GA,MLS#: 7696987
Tour with a local agent
Facts & features
Interior
Bedrooms & bathrooms
- Bedrooms: 3
- Bathrooms: 3
- Full bathrooms: 2
- 1/2 bathrooms: 1
- Main level bathrooms: 2
- Main level bedrooms: 3
Rooms
- Room types: Other
Primary bedroom
- Features: Other
- Level: Other
Bedroom
- Features: Other
Primary bathroom
- Features: Other
Dining room
- Features: Other
Kitchen
- Features: Other
Heating
- Central
Cooling
- Central Air
Appliances
- Included: Other
- Laundry: Other
Features
- Other
- Flooring: Other
- Windows: None
- Basement: None
- Number of fireplaces: 1
- Fireplace features: None
- Common walls with other units/homes: No Common Walls
Interior area
- Total structure area: 2,298
- Total interior livable area: 2,298 sqft
- Finished area above ground: 2,298
Video & virtual tour
Property
Parking
- Parking features: None
Accessibility
- Accessibility features: None
Features
- Levels: One
- Stories: 1
- Patio & porch: None
- Exterior features: Other
- Pool features: None
- Spa features: None
- Fencing: None
- Has view: Yes
- View description: Other
- Waterfront features: None
- Body of water: None
Lot
- Size: 8.5 Acres
- Features: Other
Details
- Additional structures: Other
- Parcel number: 0531 084
- Other equipment: None
- Horse amenities: None
Construction
Type & style
- Home type: SingleFamily
- Architectural style: Other
- Property subtype: Single Family Residence, Residential
Materials
- Other
- Foundation: Brick/Mortar
- Roof: Other
Condition
- Resale
- New construction: No
- Year built: 1970
Utilities & green energy
- Electric: Other
- Sewer: Other
- Water: Other
- Utilities for property: Other
Green energy
- Energy efficient items: None
- Energy generation: None
Community & HOA
Community
- Features: Other
- Security: None
HOA
- Has HOA: No
Location
- Region: Fayetteville
Financial & listing details
- Price per square foot: $300/sqft
- Tax assessed value: $543,920
- Annual tax amount: $5,905
- Date on market: 12/31/2025
- Cumulative days on market: 82 days
- Ownership: Fee Simple
- Road surface type: Other
Estimated market value
$678,400
$644,000 - $712,000
$2,672/mo
Price history
Price history
| Date | Event | Price |
|---|---|---|
| 1/1/2026 | Listed for sale | $690,000+2.2%$300/sqft |
Source: | ||
| 12/2/2025 | Listing removed | $675,000$294/sqft |
Source: | ||
| 11/25/2025 | Listed for sale | $675,000$294/sqft |
Source: | ||
| 11/24/2025 | Listing removed | $675,000$294/sqft |
Source: | ||
| 11/17/2025 | Price change | $675,000-2.2%$294/sqft |
Source: | ||
Public tax history
Public tax history
| Year | Property taxes | Tax assessment |
|---|---|---|
| 2024 | $5,905 +26.6% | $217,568 +10.5% |
| 2023 | $4,664 +127.7% | $196,916 +9.6% |
| 2022 | $2,048 +0.4% | $179,708 +20.1% |
Find assessor info on the county website
BuyAbility℠ payment
Est. payment
$3,979/mo
Principal & interest
$3248
Property taxes
$489
Home insurance
$242
Climate risks
Neighborhood: 30214
Nearby schools
GreatSchools rating
- 6/10Spring Hill Elementary SchoolGrades: PK-5Distance: 2.6 mi
- 8/10Bennett's Mill Middle SchoolGrades: 6-8Distance: 4.5 mi
- 6/10Fayette County High SchoolGrades: 9-12Distance: 1.6 mi
Schools provided by the listing agent
- Elementary: Spring Hill
- Middle: Bennett's Mill
- High: Fayette County
Source: FMLS GA. This data may not be complete. We recommend contacting the local school district to confirm school assignments for this home.
- Loading
- Loading
