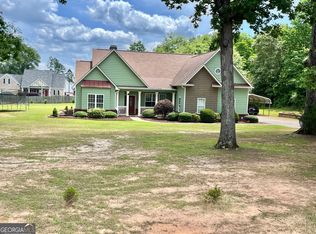This home is recently remodeled with hardwood floors,and fresh paint. You will be impressed when you enter this homewith a vaulted ceiling and fireplace in the living room. The masterbedroom is beautiful with a trey ceiling. The master bathroom isamazing with a large garden tub, separate shower, and doublevanity. Formal dining room with hardwood floors shows a touch ofclass. Large lot for plenty of room to enjoy life!
This property is off market, which means it's not currently listed for sale or rent on Zillow. This may be different from what's available on other websites or public sources.
