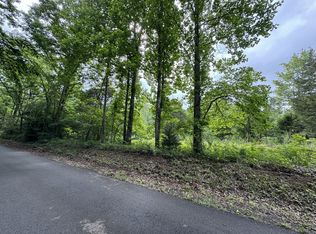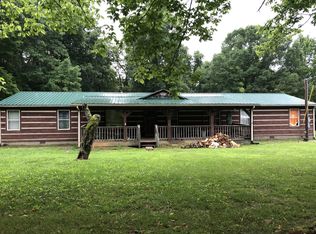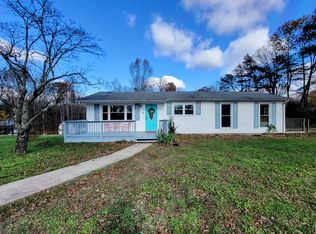Closed
$278,000
225 B Y Brown Rd, Charlotte, TN 37036
2beds
1,600sqft
Single Family Residence, Residential
Built in 2008
1 Acres Lot
$322,400 Zestimate®
$174/sqft
$2,033 Estimated rent
Home value
$322,400
$306,000 - $339,000
$2,033/mo
Zestimate® history
Loading...
Owner options
Explore your selling options
What's special
This home is located on a quite road with a huge yard and a welcoming front porch. It has two beds and two baths with an office that has a large closet. The office has previously been used as a bedroom. All the kitchen appliances will stay! The Plantation Shutters are a wonderful bonus as well! A spacious Mudroom offers a lot of potential for a nice drop space or extra storage. The living room is large for gathering. In the Main Suite, there is plenty of room to make your own escape. The shed, fire pit and bench will stay. The HVAC was replaced in 2020. In 2021 the water tap was relocated, and the main water line was replaced. Seller is open to offering CONCESSIONS. Schedule Your appointment today!
Zillow last checked: 8 hours ago
Listing updated: April 03, 2023 at 01:11pm
Listing Provided by:
Savanna Owens 615-478-9521,
Realty Executives Hometown Living
Bought with:
Nina C. Joines, 356985
PARKS
Source: RealTracs MLS as distributed by MLS GRID,MLS#: 2477010
Facts & features
Interior
Bedrooms & bathrooms
- Bedrooms: 2
- Bathrooms: 2
- Full bathrooms: 2
- Main level bedrooms: 2
Bedroom 1
- Features: Suite
- Level: Suite
- Area: 294 Square Feet
- Dimensions: 14x21
Bedroom 2
- Features: Extra Large Closet
- Level: Extra Large Closet
- Area: 110 Square Feet
- Dimensions: 10x11
Den
- Features: Separate
- Level: Separate
Dining room
- Area: 80 Square Feet
- Dimensions: 8x10
Kitchen
- Area: 200 Square Feet
- Dimensions: 20x10
Living room
- Area: 342 Square Feet
- Dimensions: 19x18
Heating
- Central, Electric
Cooling
- Central Air, Electric
Appliances
- Included: Dishwasher, Microwave, Refrigerator, Electric Oven, Electric Range
Features
- Primary Bedroom Main Floor
- Flooring: Laminate
- Basement: Crawl Space
- Has fireplace: No
Interior area
- Total structure area: 1,600
- Total interior livable area: 1,600 sqft
- Finished area above ground: 1,600
Property
Features
- Levels: One
- Stories: 1
- Patio & porch: Porch, Covered
Lot
- Size: 1 Acres
- Features: Level
Details
- Parcel number: 045 02901 000
- Special conditions: Standard
Construction
Type & style
- Home type: SingleFamily
- Architectural style: Cottage
- Property subtype: Single Family Residence, Residential
Materials
- Masonite
Condition
- New construction: No
- Year built: 2008
Utilities & green energy
- Sewer: Septic Tank
- Water: Public
- Utilities for property: Electricity Available, Water Available
Community & neighborhood
Location
- Region: Charlotte
Price history
| Date | Event | Price |
|---|---|---|
| 4/3/2023 | Sold | $278,000-0.7%$174/sqft |
Source: | ||
| 2/18/2023 | Contingent | $280,000$175/sqft |
Source: | ||
| 1/26/2023 | Listed for sale | $280,000+22.8%$175/sqft |
Source: | ||
| 12/18/2020 | Sold | $228,000-0.9%$143/sqft |
Source: | ||
| 11/2/2020 | Listed for sale | $230,000$144/sqft |
Source: Due South Realty, LLC #2202920 Report a problem | ||
Public tax history
| Year | Property taxes | Tax assessment |
|---|---|---|
| 2025 | $1,190 | $70,425 |
| 2024 | $1,190 +9.2% | $70,425 +51.9% |
| 2023 | $1,090 | $46,375 |
Find assessor info on the county website
Neighborhood: 37036
Nearby schools
GreatSchools rating
- 9/10Charlotte Elementary SchoolGrades: PK-5Distance: 5.4 mi
- 5/10Charlotte Middle SchoolGrades: 6-8Distance: 5.5 mi
- 5/10Creek Wood High SchoolGrades: 9-12Distance: 5.3 mi
Schools provided by the listing agent
- Elementary: Charlotte Elementary
- Middle: Charlotte Middle School
- High: Creek Wood High School
Source: RealTracs MLS as distributed by MLS GRID. This data may not be complete. We recommend contacting the local school district to confirm school assignments for this home.
Get a cash offer in 3 minutes
Find out how much your home could sell for in as little as 3 minutes with a no-obligation cash offer.
Estimated market value$322,400
Get a cash offer in 3 minutes
Find out how much your home could sell for in as little as 3 minutes with a no-obligation cash offer.
Estimated market value
$322,400


