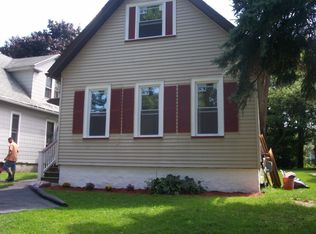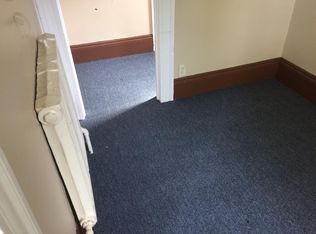Closed
$75,000
225 Avenue E St, Rochester, NY 14621
5beds
2,202sqft
Single Family Residence
Built in 1900
6,098.4 Square Feet Lot
$102,700 Zestimate®
$34/sqft
$1,933 Estimated rent
Maximize your home sale
Get more eyes on your listing so you can sell faster and for more.
Home value
$102,700
$76,000 - $135,000
$1,933/mo
Zestimate® history
Loading...
Owner options
Explore your selling options
What's special
This property presents an excellent opportunity for investment and supplemental income. It is currently being rented for $1410 a month, providing immediate cash flow. The house features four spacious bedrooms on the first floor, offering flexibility and convenience. Additionally, having a first-floor laundry adds to the property's appeal, making laundry tasks more accessible and efficient. The rooms in the house are generously sized, providing ample space for comfortable living. The presence of a wonderful porch adds to the overall charm and creates a welcoming outdoor space. Important updates have been made to the property, including a newer hot water tank, ensuring reliable and efficient hot water supply. Additionally, an upgraded electric panel enhances safety and modernizes the electrical system. With its rental status, large rooms, first-floor amenities, inviting porch, recent updates, and income-generating potential, this property stands as a promising investment opportunity.
Zillow last checked: 8 hours ago
Listing updated: October 23, 2023 at 01:44pm
Listed by:
Robert Piazza Palotto 585-623-1500,
RE/MAX Plus
Bought with:
Robert Piazza Palotto, 10311210084
RE/MAX Plus
Source: NYSAMLSs,MLS#: R1484659 Originating MLS: Rochester
Originating MLS: Rochester
Facts & features
Interior
Bedrooms & bathrooms
- Bedrooms: 5
- Bathrooms: 2
- Full bathrooms: 2
- Main level bathrooms: 2
- Main level bedrooms: 4
Heating
- Gas, Forced Air
Appliances
- Included: Electric Oven, Electric Range, Gas Water Heater, Refrigerator
- Laundry: Main Level
Features
- Ceiling Fan(s), Eat-in Kitchen, Separate/Formal Living Room, Bedroom on Main Level, Main Level Primary
- Flooring: Hardwood, Varies
- Windows: Thermal Windows
- Basement: Full
- Has fireplace: No
Interior area
- Total structure area: 2,202
- Total interior livable area: 2,202 sqft
Property
Parking
- Parking features: No Garage
Features
- Levels: Two
- Stories: 2
- Patio & porch: Open, Porch
- Exterior features: Blacktop Driveway
Lot
- Size: 6,098 sqft
- Dimensions: 39 x 153
- Features: Near Public Transit, Rectangular, Rectangular Lot, Residential Lot
Details
- Parcel number: 26140009177000050190000000
- Special conditions: Standard
Construction
Type & style
- Home type: SingleFamily
- Architectural style: Cape Cod
- Property subtype: Single Family Residence
Materials
- Vinyl Siding, PEX Plumbing
- Foundation: Stone
- Roof: Asphalt
Condition
- Resale
- Year built: 1900
Utilities & green energy
- Electric: Circuit Breakers
- Sewer: Connected
- Water: Connected, Public
- Utilities for property: Cable Available, High Speed Internet Available, Sewer Connected, Water Connected
Community & neighborhood
Location
- Region: Rochester
Other
Other facts
- Listing terms: Cash,Conventional
Price history
| Date | Event | Price |
|---|---|---|
| 10/10/2023 | Sold | $75,000-6.3%$34/sqft |
Source: | ||
| 8/2/2023 | Pending sale | $80,000$36/sqft |
Source: | ||
| 7/20/2023 | Listed for sale | $80,000+86%$36/sqft |
Source: | ||
| 1/28/2021 | Sold | $43,000-4.2%$20/sqft |
Source: | ||
| 12/10/2020 | Pending sale | $44,900$20/sqft |
Source: | ||
Public tax history
Tax history is unavailable.
Neighborhood: 14621
Nearby schools
GreatSchools rating
- 2/10School 8 Roberto ClementeGrades: PK-8Distance: 0.3 mi
- 3/10School 58 World Of Inquiry SchoolGrades: PK-12Distance: 1.9 mi
- 3/10School 54 Flower City Community SchoolGrades: PK-6Distance: 1.2 mi
Schools provided by the listing agent
- District: Rochester
Source: NYSAMLSs. This data may not be complete. We recommend contacting the local school district to confirm school assignments for this home.

