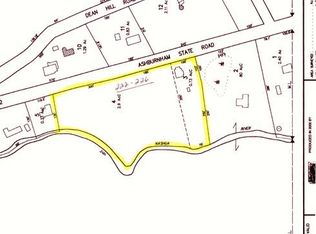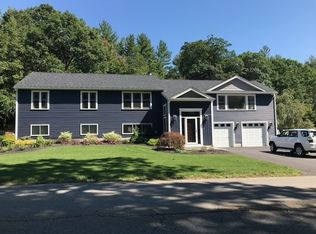Sold for $415,000
$415,000
225 Ashburnham State Rd, Westminster, MA 01473
3beds
1,300sqft
Single Family Residence
Built in 1968
0.83 Acres Lot
$424,800 Zestimate®
$319/sqft
$2,761 Estimated rent
Home value
$424,800
$387,000 - $463,000
$2,761/mo
Zestimate® history
Loading...
Owner options
Explore your selling options
What's special
Great location, move right in! Back on Market, buyer financing fell through. Single level living home, conveniently located close to the Ashburnham line. Enter into the dining room, move onto to the kitchen with newer appliances. Then you're greeted by the main bedroom and 2nd bedroom, which are located on the main floor. Then enter into the large front to back, sun-drenched living room with vaulted ceiling, pellet stove and plenty of skylights to let in a lot of natural light. You can access the deck area with hot tub, and large manicured yard, just under an acre, for family fun and entertaining. Natural wood, and tile floors through out. New oil tank 2024, roof is 3-5 years old, 1 car garage, and parking for 5 cars. Don't miss this opportunity to live in the highly sought-after town of Westminster. This won't last long! Schedule your viewing today and make an offer!
Zillow last checked: 8 hours ago
Listing updated: June 05, 2025 at 08:32am
Listed by:
Danye Doucette 978-400-8836,
Keller Williams Realty North Central 978-840-9000
Bought with:
Gail Lent
LAER Realty Partners
Source: MLS PIN,MLS#: 73325517
Facts & features
Interior
Bedrooms & bathrooms
- Bedrooms: 3
- Bathrooms: 1
- Full bathrooms: 1
- Main level bedrooms: 2
Primary bedroom
- Level: Main,First
- Area: 195
- Dimensions: 15 x 13
Bedroom 2
- Level: Main,First
- Area: 154
- Dimensions: 11 x 14
Bedroom 3
- Level: Basement
- Area: 63
- Dimensions: 9 x 7
Dining room
- Features: Ceiling Fan(s)
- Level: Main,First
- Area: 192
- Dimensions: 12 x 16
Family room
- Level: Basement
- Area: 275
- Dimensions: 25 x 11
Kitchen
- Features: Ceiling Fan(s)
- Level: Main,First
- Area: 168
- Dimensions: 14 x 12
Living room
- Features: Wood / Coal / Pellet Stove, Skylight, Ceiling Fan(s), Vaulted Ceiling(s), Cable Hookup, Deck - Exterior, Exterior Access
- Level: Main,First
- Area: 416
- Dimensions: 16 x 26
Heating
- Baseboard, Electric Baseboard, Oil, Electric, Pellet Stove
Cooling
- Window Unit(s)
Appliances
- Included: Water Heater, Range, Dishwasher, Microwave, Refrigerator, Washer, Dryer, Plumbed For Ice Maker
- Laundry: Electric Dryer Hookup, Washer Hookup
Features
- Sauna/Steam/Hot Tub
- Flooring: Tile, Wood Laminate
- Windows: Insulated Windows
- Basement: Full,Finished,Walk-Out Access,Interior Entry,Concrete
- Has fireplace: No
Interior area
- Total structure area: 1,300
- Total interior livable area: 1,300 sqft
- Finished area above ground: 1,300
- Finished area below ground: 1,300
Property
Parking
- Total spaces: 6
- Parking features: Detached, Paved Drive, Off Street, Paved
- Garage spaces: 1
- Uncovered spaces: 5
Features
- Patio & porch: Deck
- Exterior features: Deck, Hot Tub/Spa
- Has spa: Yes
- Spa features: Private
Lot
- Size: 0.83 Acres
- Features: Cleared
Details
- Parcel number: M:4 B: L:11,3647665
- Zoning: Residentia
Construction
Type & style
- Home type: SingleFamily
- Architectural style: Ranch
- Property subtype: Single Family Residence
Materials
- Frame
- Foundation: Concrete Perimeter, Irregular
Condition
- Year built: 1968
Utilities & green energy
- Electric: 220 Volts, Circuit Breakers, 200+ Amp Service
- Sewer: Private Sewer
- Water: Private
- Utilities for property: for Electric Range, for Electric Oven, for Electric Dryer, Washer Hookup, Icemaker Connection
Community & neighborhood
Security
- Security features: Security System
Community
- Community features: Walk/Jog Trails, Golf, House of Worship, Private School, Public School
Location
- Region: Westminster
Other
Other facts
- Road surface type: Paved
Price history
| Date | Event | Price |
|---|---|---|
| 6/4/2025 | Sold | $415,000+1.2%$319/sqft |
Source: MLS PIN #73325517 Report a problem | ||
| 3/28/2025 | Listed for sale | $410,000$315/sqft |
Source: MLS PIN #73325517 Report a problem | ||
| 1/20/2025 | Contingent | $410,000$315/sqft |
Source: MLS PIN #73325517 Report a problem | ||
| 1/13/2025 | Listed for sale | $410,000+86.4%$315/sqft |
Source: MLS PIN #73325517 Report a problem | ||
| 11/19/2011 | Listing removed | $219,900$169/sqft |
Source: CENTURY 21 Realty Team #71227654 Report a problem | ||
Public tax history
| Year | Property taxes | Tax assessment |
|---|---|---|
| 2025 | $3,957 +4.1% | $321,700 +3.8% |
| 2024 | $3,801 +2.4% | $310,000 +9% |
| 2023 | $3,713 -0.6% | $284,300 +20.3% |
Find assessor info on the county website
Neighborhood: 01473
Nearby schools
GreatSchools rating
- NAMeetinghouse SchoolGrades: PK-1Distance: 5.6 mi
- 6/10Overlook Middle SchoolGrades: 6-8Distance: 2.8 mi
- 8/10Oakmont Regional High SchoolGrades: 9-12Distance: 2.6 mi
Get a cash offer in 3 minutes
Find out how much your home could sell for in as little as 3 minutes with a no-obligation cash offer.
Estimated market value$424,800
Get a cash offer in 3 minutes
Find out how much your home could sell for in as little as 3 minutes with a no-obligation cash offer.
Estimated market value
$424,800

