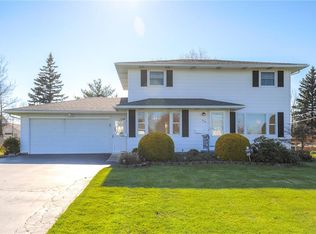SHOWSTOPPER!! Walk in and be IMPRESSED! Sought after open floor plan! A dream kitchen with white cabinets galore, subway tile backsplash, granite counters! Huge kitchen island! Stainless steel appliances included! Cozy Family room with fireplace. 4 bedrooms! A WOW bathroom! Modern soaking tub, Huge walk in tiled shower with state of the art shower head complete with LED lighting! Bluetooth connected vent to play music while your relaxing in your tub! French doors to deck overlooking your backyard! BRAND NEW ROOF! Furnace 2013! Open house Saturday 12-1:30pm! All offers will be presented on Sunday @ 7pm.
This property is off market, which means it's not currently listed for sale or rent on Zillow. This may be different from what's available on other websites or public sources.
