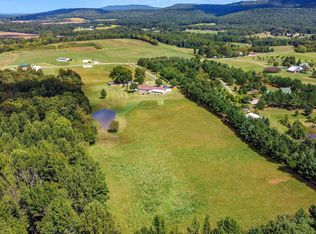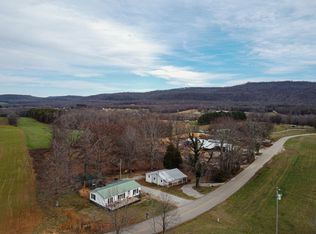Closed
$833,000
225 Apple Valley Ln, Morrison, TN 37357
3beds
2,388sqft
Single Family Residence, Residential
Built in 1999
25.8 Acres Lot
$836,800 Zestimate®
$349/sqft
$2,385 Estimated rent
Home value
$836,800
Estimated sales range
Not available
$2,385/mo
Zestimate® history
Loading...
Owner options
Explore your selling options
What's special
Located in the heart of Middle Tennessee, this enchanting 25+ acre farm offers a perfect blend of rustic charm and modern comfort. With breathtaking mountain views visible from both the front and rear of the property, this home and its expansive acreage create an idyllic retreat for anyone seeking tranquility and privacy.This spacious residence boasts an inviting welcome with its rocking-chair wraparound front porch - the perfect spot to enjoy countryside and mountains views. Stunning hardwood floors flow seamlessly throughout, adding warmth and elegance to the space. The heart of the home includes a great room with vaulted wood beam ceilings and floor to ceiling stone fireplace. The kitchen is designed for both functionality and style with ample cabinetry, counter space, and island. The dining area offers views of the property, alongside a cozy window seat. Two large bedrooms on main with walk-in closets and suite at second level with library/study nook. For added convenience and privacy, a separate mother-in-law or college suite is located above the garage. This self-contained living space includes its own private entrance, making it ideal for extended family, guests, or rental income. It’s a perfect complement to the main home, offering both seclusion and proximity. Stepping outside, the property's expansive land is highlighted by numerous nut trees (a pecan tree orchard) that line the acreage. A well maintained barn, with machinery area and lean-to, is designed for endless farming potential and extra storage for RV or other additional vehicles. This peaceful countryside home offers both seclusion and easy access to nearby towns and cities. Whether looking for a mountainside retreat nestled in the country or immeasurable agricultural ventures, this farm doesn't disappoint!
Zillow last checked: 8 hours ago
Listing updated: June 26, 2025 at 05:43pm
Listing Provided by:
Lara K. Kirby | KIRBY GROUP 931-273-5510,
Compass
Bought with:
Brandie Wiehl - Broker, GRI, SRES, AHWD, 334308
Vision Realty Partners, LLC
Source: RealTracs MLS as distributed by MLS GRID,MLS#: 2764481
Facts & features
Interior
Bedrooms & bathrooms
- Bedrooms: 3
- Bathrooms: 3
- Full bathrooms: 2
- 1/2 bathrooms: 1
- Main level bedrooms: 2
Bedroom 1
- Features: Full Bath
- Level: Full Bath
- Area: 195 Square Feet
- Dimensions: 15x13
Bedroom 2
- Area: 195 Square Feet
- Dimensions: 15x13
Bedroom 3
- Area: 120 Square Feet
- Dimensions: 12x10
Dining room
- Features: Combination
- Level: Combination
- Area: 120 Square Feet
- Dimensions: 15x8
Kitchen
- Area: 300 Square Feet
- Dimensions: 25x12
Living room
- Area: 285 Square Feet
- Dimensions: 19x15
Heating
- Central, Propane
Cooling
- Electric
Appliances
- Included: Dishwasher, Microwave, Refrigerator, Built-In Electric Oven, Cooktop
- Laundry: Electric Dryer Hookup, Washer Hookup
Features
- Ceiling Fan(s), Extra Closets, Storage, Walk-In Closet(s), High Speed Internet
- Flooring: Wood, Tile
- Basement: Crawl Space
- Number of fireplaces: 1
- Fireplace features: Living Room, Wood Burning
Interior area
- Total structure area: 2,388
- Total interior livable area: 2,388 sqft
- Finished area above ground: 2,388
Property
Parking
- Total spaces: 10
- Parking features: Garage Door Opener, Attached, Driveway, Gravel
- Attached garage spaces: 2
- Uncovered spaces: 8
Features
- Levels: Two
- Stories: 2
- Patio & porch: Deck, Covered, Porch
- Fencing: Partial
- Has view: Yes
- View description: Mountain(s)
Lot
- Size: 25.80 Acres
- Dimensions: 25.8 acres
- Features: Level, Rolling Slope
Details
- Additional structures: Guest House, Storage Building
- Parcel number: 133 05200 000
- Special conditions: Standard
Construction
Type & style
- Home type: SingleFamily
- Architectural style: Traditional
- Property subtype: Single Family Residence, Residential
Materials
- Masonite
- Roof: Metal
Condition
- New construction: No
- Year built: 1999
Utilities & green energy
- Sewer: Septic Tank
- Water: Private
- Utilities for property: Electricity Available, Water Available
Community & neighborhood
Security
- Security features: Smoke Detector(s)
Location
- Region: Morrison
- Subdivision: Tupper Farm
Price history
| Date | Event | Price |
|---|---|---|
| 6/26/2025 | Sold | $833,000+0.4%$349/sqft |
Source: | ||
| 6/23/2025 | Pending sale | $829,900$348/sqft |
Source: | ||
| 6/9/2025 | Contingent | $829,900$348/sqft |
Source: | ||
| 3/11/2025 | Price change | $829,900-2.4%$348/sqft |
Source: | ||
| 12/5/2024 | Listed for sale | $849,900-5.5%$356/sqft |
Source: | ||
Public tax history
| Year | Property taxes | Tax assessment |
|---|---|---|
| 2024 | $1,904 -8.2% | $96,775 -8.2% |
| 2023 | $2,075 +39% | $105,450 +39% |
| 2022 | $1,493 | $75,850 |
Find assessor info on the county website
Neighborhood: 37357
Nearby schools
GreatSchools rating
- 5/10Morrison Elementary SchoolGrades: PK-8Distance: 7.6 mi
- 5/10Warren County High SchoolGrades: 9-12Distance: 9.2 mi
Schools provided by the listing agent
- Elementary: Morrison Elementary
- Middle: Morrison Elementary
- High: Warren County High School
Source: RealTracs MLS as distributed by MLS GRID. This data may not be complete. We recommend contacting the local school district to confirm school assignments for this home.

Get pre-qualified for a loan
At Zillow Home Loans, we can pre-qualify you in as little as 5 minutes with no impact to your credit score.An equal housing lender. NMLS #10287.
Sell for more on Zillow
Get a free Zillow Showcase℠ listing and you could sell for .
$836,800
2% more+ $16,736
With Zillow Showcase(estimated)
$853,536
