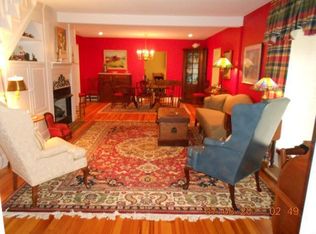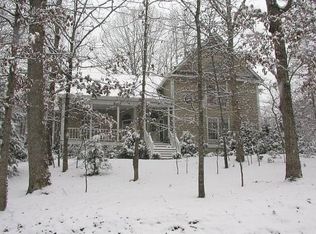Closed
$288,000
225 Anne St, Rutherfordton, NC 28139
4beds
2,604sqft
Single Family Residence
Built in 1987
0.52 Acres Lot
$303,400 Zestimate®
$111/sqft
$1,921 Estimated rent
Home value
$303,400
$285,000 - $325,000
$1,921/mo
Zestimate® history
Loading...
Owner options
Explore your selling options
What's special
Contemporary homes are rare in this area and this one is exquisite! The ambiance of this home feels as if you are one with nature. The floor to ceiling windows in every room provides an abundance of natural light. This home has only had one owner, and they have kept everything in immaculate condition. On the main floor is the kitchen which has been updated with new cabinetry, KitchenAid appliances, flooring and countertops. Also on this floor are two bedrooms, one full bath and laundry. Upstairs, the primary suite has also been updated to include a great walk-in closet and walk in shower. This large suite includes a private deck overlooking the side yard. The daylight basement has a great living space with great natural light as well. Also on this level is an office, bedroom, full bathroom and storage room. The detached two car garage has 220 volt outlet for charging an electric car. A great bonus is the finished 16 x24 outbuilding which is an art studio with an upstairs!
Zillow last checked: 8 hours ago
Listing updated: November 08, 2024 at 06:03pm
Listing Provided by:
Sherry Henderson shenderson@remax.net,
RE/MAX Journey
Bought with:
Venus Lancaster
Realty ONE Group Pivot Asheville
Source: Canopy MLS as distributed by MLS GRID,MLS#: 4170504
Facts & features
Interior
Bedrooms & bathrooms
- Bedrooms: 4
- Bathrooms: 3
- Full bathrooms: 3
- Main level bedrooms: 2
Primary bedroom
- Level: Upper
Bedroom s
- Level: Main
Bedroom s
- Level: Main
Bathroom full
- Level: Main
Dining area
- Level: Main
Kitchen
- Features: Breakfast Bar, Kitchen Island, Open Floorplan
- Level: Main
Living room
- Features: Ceiling Fan(s), Open Floorplan
- Level: Main
Heating
- Forced Air, Propane
Cooling
- Central Air
Appliances
- Included: Dishwasher, Disposal, Dryer, Electric Range, ENERGY STAR Qualified Dishwasher, Gas Water Heater, Microwave, Propane Water Heater, Refrigerator, Washer, Washer/Dryer
- Laundry: In Kitchen, Main Level
Features
- Breakfast Bar, Open Floorplan, Walk-In Closet(s)
- Flooring: Carpet, Tile, Wood
- Basement: Daylight,Finished
Interior area
- Total structure area: 1,592
- Total interior livable area: 2,604 sqft
- Finished area above ground: 1,592
- Finished area below ground: 1,012
Property
Parking
- Total spaces: 2
- Parking features: Detached Garage, Garage on Main Level
- Garage spaces: 2
Features
- Levels: Two
- Stories: 2
- Patio & porch: Deck, Wrap Around
- Fencing: Electric
Lot
- Size: 0.52 Acres
Details
- Additional structures: Outbuilding
- Parcel number: 1605617
- Zoning: SFR
- Special conditions: Standard
- Other equipment: Fuel Tank(s)
Construction
Type & style
- Home type: SingleFamily
- Architectural style: Contemporary
- Property subtype: Single Family Residence
Materials
- Wood
- Roof: Shingle
Condition
- New construction: No
- Year built: 1987
Utilities & green energy
- Sewer: Public Sewer
- Water: City
- Utilities for property: Cable Available
Community & neighborhood
Location
- Region: Rutherfordton
- Subdivision: Forest Hills
Other
Other facts
- Listing terms: Cash,Conventional
- Road surface type: Concrete, Paved
Price history
| Date | Event | Price |
|---|---|---|
| 5/15/2025 | Sold | $288,000-39.7%$111/sqft |
Source: Public Record Report a problem | ||
| 11/8/2024 | Sold | $477,536-4.1%$183/sqft |
Source: | ||
| 8/15/2024 | Listed for sale | $497,900$191/sqft |
Source: | ||
Public tax history
| Year | Property taxes | Tax assessment |
|---|---|---|
| 2024 | $3,744 +0.1% | $403,800 |
| 2023 | $3,739 +16% | $403,800 +49.1% |
| 2022 | $3,222 +4.4% | $270,800 |
Find assessor info on the county website
Neighborhood: 28139
Nearby schools
GreatSchools rating
- 4/10Rutherfordton Elementary SchoolGrades: PK-5Distance: 1.7 mi
- 4/10R-S Middle SchoolGrades: 6-8Distance: 2.4 mi
- 4/10R-S Central High SchoolGrades: 9-12Distance: 3.1 mi
Get pre-qualified for a loan
At Zillow Home Loans, we can pre-qualify you in as little as 5 minutes with no impact to your credit score.An equal housing lender. NMLS #10287.

