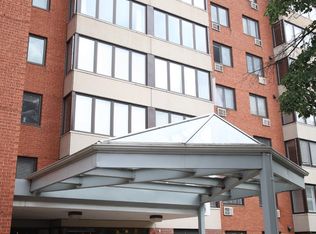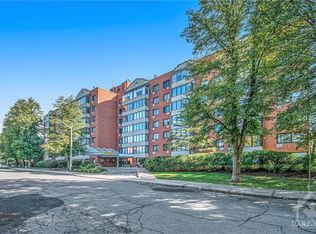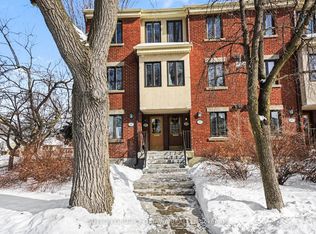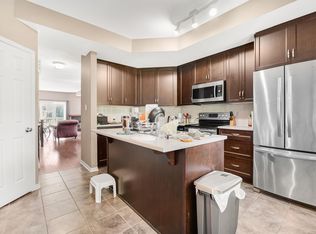Absolutely Stunning!!! FULLY RENOVATED 1 bedroom 1 bath Condo in a well cared "The Lancaster" in prestigious Manor park. Welcoming foyer leads to the open concept Living and Dining brightened by a WALL OF WINDOWS overlooking GREEN space. Brand NEW flooring of engineered wood, FRESHLY painted and NEW zebra blinds makes this home elegant & sophisticated! Kitchen has a Brand New Quartz Countertop with a RAISED breakfast bar and new gorgeous tiled floor. Great size BedRm has a LARGE closet, new floor as well as zebra blinds. The bath features a toilet and tub behind the door and Quartz sink in the vestibule provides excellent versatility if shared with a partner/kids. LOADED with amenities and you won't get bored in any season! Rooftop Terrace extends the summer living space with great views, outdoor patio with BBQ as well as bright and clean Party Room, Gym, Sauna!!! Steps to trails/bike paths, shopping, downtown and transit ! INCLUDES 1 parking close to the door & 1 storage locker.
This property is off market, which means it's not currently listed for sale or rent on Zillow. This may be different from what's available on other websites or public sources.



