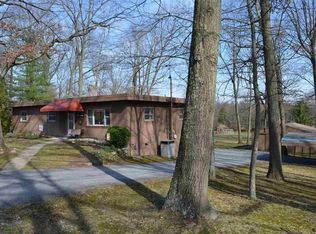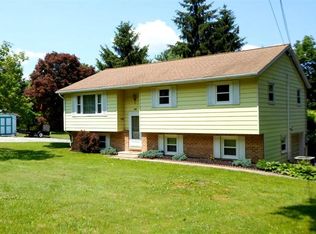Sold for $329,900
$329,900
225 700th Rd, New Oxford, PA 17350
3beds
1,268sqft
Single Family Residence
Built in 1967
1.77 Acres Lot
$348,700 Zestimate®
$260/sqft
$1,762 Estimated rent
Home value
$348,700
$248,000 - $488,000
$1,762/mo
Zestimate® history
Loading...
Owner options
Explore your selling options
What's special
Here's the one you've been waiting for! This adorable 3 bedroom, 2 bath Rancher is much larger than it looks from the front. Nestled on 1.77 gorgeous acres, backing up directly to sought after Conewago Valley School District. Freshly painted kitchen cabinets, remodeled bath in 2019, main floor laundry, large mudroom. New HVAC system in '20, New Well pump in'23. Full basement featuring a large family room with wood burning fireplace, 2nd bath, cedar closet, storage/workshop/utility room, & a possible 4th bedroom or office (just needs some finishing touches). Step out back to an absolute showstopper of a deck- perfect for entertaining! New trex decking was installed in '22- overlooking the beautiful back yard with firepit & tons of space for all your gardening/farmette dreams! Multiple outbuildings: 19 x 24 with heat & electric (currently used for woodworking), large shed with electric for hobbies or chickens, pole building for wood/equipment storage, plus a hidden root cellar! Attached oversized garage, carport, & 2 separate driveways. New Septic System currently being installed! Very motivated sellers!
Zillow last checked: 8 hours ago
Listing updated: January 05, 2025 at 09:06am
Listed by:
Brittanie Woodward 717-357-1125,
Trish Rowe Realty, LLC
Bought with:
Darren Dickensheets, RS350124
RE/MAX Quality Service, Inc.
Source: Bright MLS,MLS#: PAAD2014474
Facts & features
Interior
Bedrooms & bathrooms
- Bedrooms: 3
- Bathrooms: 2
- Full bathrooms: 2
- Main level bathrooms: 1
- Main level bedrooms: 3
Basement
- Area: 1028
Heating
- Heat Pump, Baseboard, Wood Stove, Electric
Cooling
- Heat Pump, Electric
Appliances
- Included: Central Vacuum, Dishwasher, Dryer, Oven/Range - Electric, Range Hood, Washer, Refrigerator, Electric Water Heater
- Laundry: Main Level
Features
- Cedar Closet(s), Ceiling Fan(s), Central Vacuum, Combination Kitchen/Dining, Entry Level Bedroom
- Flooring: Carpet, Laminate, Luxury Vinyl
- Basement: Full
- Number of fireplaces: 1
- Fireplace features: Glass Doors, Wood Burning
Interior area
- Total structure area: 2,296
- Total interior livable area: 1,268 sqft
- Finished area above ground: 1,268
- Finished area below ground: 0
Property
Parking
- Total spaces: 6
- Parking features: Garage Faces Front, Gravel, Driveway, Attached, Attached Carport
- Attached garage spaces: 1
- Carport spaces: 1
- Covered spaces: 2
- Uncovered spaces: 4
Accessibility
- Accessibility features: None
Features
- Levels: One
- Stories: 1
- Patio & porch: Deck, Enclosed, Porch
- Exterior features: Extensive Hardscape, Sidewalks, Stone Retaining Walls
- Pool features: None
- Has view: Yes
- View description: Trees/Woods
Lot
- Size: 1.77 Acres
- Features: Front Yard, Wooded, Rear Yard, Rural, SideYard(s), Landscaped
Details
- Additional structures: Above Grade, Below Grade, Outbuilding
- Parcel number: 17J100072000
- Zoning: RES
- Special conditions: Standard
Construction
Type & style
- Home type: SingleFamily
- Architectural style: Ranch/Rambler
- Property subtype: Single Family Residence
Materials
- Brick
- Foundation: Block
Condition
- New construction: No
- Year built: 1967
Utilities & green energy
- Electric: 200+ Amp Service
- Sewer: On Site Septic
- Water: Well
Community & neighborhood
Location
- Region: New Oxford
- Subdivision: None Available
- Municipality: HAMILTON TWP
Other
Other facts
- Listing agreement: Exclusive Right To Sell
- Listing terms: Conventional,Cash,FHA,VA Loan
- Ownership: Fee Simple
- Road surface type: Paved
Price history
| Date | Event | Price |
|---|---|---|
| 1/2/2025 | Sold | $329,900$260/sqft |
Source: | ||
| 11/3/2024 | Pending sale | $329,900$260/sqft |
Source: | ||
| 10/23/2024 | Price change | $329,900-3%$260/sqft |
Source: | ||
| 10/8/2024 | Price change | $340,000-2.8%$268/sqft |
Source: | ||
| 9/16/2024 | Price change | $349,900-2.8%$276/sqft |
Source: | ||
Public tax history
| Year | Property taxes | Tax assessment |
|---|---|---|
| 2025 | $4,969 +8.5% | $219,200 +5.1% |
| 2024 | $4,581 +5.4% | $208,500 |
| 2023 | $4,346 +10.9% | $208,500 |
Find assessor info on the county website
Neighborhood: 17350
Nearby schools
GreatSchools rating
- 6/10Conewago Valley Intrmd SchoolGrades: 4-6Distance: 0.2 mi
- 7/10New Oxford Middle SchoolGrades: 7-8Distance: 0.6 mi
- 5/10New Oxford Senior High SchoolGrades: 9-12Distance: 0.6 mi
Schools provided by the listing agent
- District: Conewago Valley
Source: Bright MLS. This data may not be complete. We recommend contacting the local school district to confirm school assignments for this home.
Get pre-qualified for a loan
At Zillow Home Loans, we can pre-qualify you in as little as 5 minutes with no impact to your credit score.An equal housing lender. NMLS #10287.

