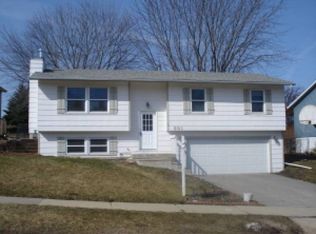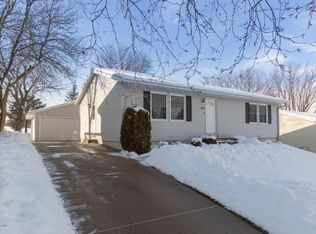Closed
$309,000
225 42nd Ave NW, Rochester, MN 55901
4beds
2,076sqft
Single Family Residence
Built in 1982
7,405.2 Square Feet Lot
$338,300 Zestimate®
$149/sqft
$2,122 Estimated rent
Home value
$338,300
$321,000 - $355,000
$2,122/mo
Zestimate® history
Loading...
Owner options
Explore your selling options
What's special
Pride of ownership shows in this well-maintained 4-bedroom, 2-bath home, open floor layout sprawling to a 4-season porch with stone surround gas fireplace giving warmth, creates a cozy and inviting atmosphere designed to be used year-round, beautiful outdoor living space well-suited for outdoor entertaining & relaxation, chain link fence, eat in kitchen, stainless steel appliances, newer flooring, a/c, furnace, windows, close to parks & bus stop
Zillow last checked: 8 hours ago
Listing updated: May 25, 2024 at 11:56pm
Listed by:
Debbie Elias 507-254-3868,
Coldwell Banker Realty,
Shawn Buryska 507-254-7425
Bought with:
James Dammen
Century 21 Atwood Rochester
Source: NorthstarMLS as distributed by MLS GRID,MLS#: 6353981
Facts & features
Interior
Bedrooms & bathrooms
- Bedrooms: 4
- Bathrooms: 2
- Full bathrooms: 2
Bedroom 1
- Level: Main
- Area: 131.28 Square Feet
- Dimensions: 11'7x11'4
Bedroom 2
- Level: Main
- Area: 128 Square Feet
- Dimensions: 10'8x12'
Bedroom 3
- Level: Lower
- Area: 249.38 Square Feet
- Dimensions: 23'9x10'6
Bedroom 4
- Level: Lower
- Area: 99.92 Square Feet
- Dimensions: 9'1x11'
Bathroom
- Level: Main
- Area: 54.38 Square Feet
- Dimensions: 4'10x11'3
Bathroom
- Level: Lower
- Area: 53.17 Square Feet
- Dimensions: 11'x4'10
Family room
- Level: Lower
- Area: 170.33 Square Feet
- Dimensions: 12'2x14
Other
- Level: Main
- Area: 295 Square Feet
- Dimensions: 15'x19'8
Informal dining room
- Level: Main
- Area: 78 Square Feet
- Dimensions: 6'6x12'
Kitchen
- Level: Main
- Area: 126 Square Feet
- Dimensions: 10'6x12
Living room
- Level: Main
- Area: 130 Square Feet
- Dimensions: 13'x10'
Heating
- Forced Air
Cooling
- Central Air
Appliances
- Included: Dishwasher, Dryer, Range, Refrigerator, Stainless Steel Appliance(s), Washer
Features
- Basement: Finished,Full
- Number of fireplaces: 1
- Fireplace features: Stone
Interior area
- Total structure area: 2,076
- Total interior livable area: 2,076 sqft
- Finished area above ground: 1,266
- Finished area below ground: 810
Property
Parking
- Total spaces: 2
- Parking features: Detached
- Garage spaces: 2
Accessibility
- Accessibility features: None
Features
- Levels: Multi/Split
- Fencing: Chain Link
Lot
- Size: 7,405 sqft
- Dimensions: 60 x 123
Details
- Foundation area: 900
- Parcel number: 743242012594
- Zoning description: Residential-Single Family
Construction
Type & style
- Home type: SingleFamily
- Property subtype: Single Family Residence
Materials
- Vinyl Siding
Condition
- Age of Property: 42
- New construction: No
- Year built: 1982
Utilities & green energy
- Electric: Circuit Breakers
- Gas: Natural Gas
- Sewer: City Sewer/Connected
- Water: City Water/Connected
Community & neighborhood
Location
- Region: Rochester
- Subdivision: Manor Woods 4th-Torrens
HOA & financial
HOA
- Has HOA: No
Price history
| Date | Event | Price |
|---|---|---|
| 5/26/2023 | Sold | $309,000+3%$149/sqft |
Source: | ||
| 4/26/2023 | Pending sale | $299,900$144/sqft |
Source: | ||
| 4/22/2023 | Price change | $299,900-4.8%$144/sqft |
Source: | ||
| 4/14/2023 | Listed for sale | $314,900+91%$152/sqft |
Source: | ||
| 1/17/2007 | Sold | $164,884$79/sqft |
Source: Public Record | ||
Public tax history
| Year | Property taxes | Tax assessment |
|---|---|---|
| 2024 | $3,256 | $266,200 -1.3% |
| 2023 | -- | $269,700 +3.6% |
| 2022 | $3,112 +12.3% | $260,400 +15.1% |
Find assessor info on the county website
Neighborhood: Manor Park
Nearby schools
GreatSchools rating
- 6/10Bishop Elementary SchoolGrades: PK-5Distance: 0.5 mi
- 5/10John Marshall Senior High SchoolGrades: 8-12Distance: 2.2 mi
- 5/10John Adams Middle SchoolGrades: 6-8Distance: 2.9 mi
Schools provided by the listing agent
- Elementary: Harriet Bishop
- Middle: John Adams
- High: John Marshall
Source: NorthstarMLS as distributed by MLS GRID. This data may not be complete. We recommend contacting the local school district to confirm school assignments for this home.
Get a cash offer in 3 minutes
Find out how much your home could sell for in as little as 3 minutes with a no-obligation cash offer.
Estimated market value
$338,300
Get a cash offer in 3 minutes
Find out how much your home could sell for in as little as 3 minutes with a no-obligation cash offer.
Estimated market value
$338,300

