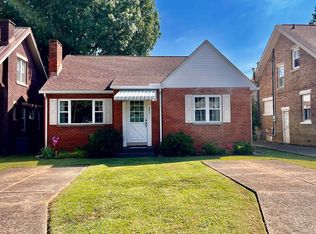Sold for $222,000 on 06/30/25
$222,000
225 32nd St W, Huntington, WV 25704
3beds
2,028sqft
Single Family Residence
Built in 1940
5,227.2 Square Feet Lot
$225,000 Zestimate®
$109/sqft
$1,459 Estimated rent
Home value
$225,000
Estimated sales range
Not available
$1,459/mo
Zestimate® history
Loading...
Owner options
Explore your selling options
What's special
If you are needing a well kept move in ready home in the Westmoreland area, here it is. 3 bedrooms and 2 full baths. Beautiful hardwood floors. Huge room across the front with many possibilities. Huge kitchen that actually extends into the back room with 2 wall ovens perfect for entertaining. Huge deck off the back perfect for relaxing.
Zillow last checked: 8 hours ago
Listing updated: June 30, 2025 at 12:22pm
Listed by:
Jodi Picklesimer 304-634-1264,
Bunch Real Estate Associates
Bought with:
Carla Ore
Keller Williams Realty Advantage
Source: HUNTMLS,MLS#: 179963
Facts & features
Interior
Bedrooms & bathrooms
- Bedrooms: 3
- Bathrooms: 2
- Full bathrooms: 2
Bedroom
- Features: Ceiling Fan(s), Walk-In Closet(s), Wall-to-Wall Carpet
- Level: Second
- Area: 151.88
- Dimensions: 11.25 x 13.5
Bedroom 1
- Features: Ceiling Fan(s), Wall-to-Wall Carpet
- Level: Second
- Area: 152.38
- Dimensions: 11.5 x 13.25
Bedroom 2
- Features: Ceiling Fan(s), Wall-to-Wall Carpet
- Level: Second
- Area: 131.08
- Dimensions: 11.92 x 11
Bathroom 1
- Features: Tile Floor
- Level: Second
Bathroom 2
- Features: Tile Floor
- Level: First
Dining room
- Features: Wood Floor
- Level: First
- Area: 164.47
- Dimensions: 10.33 x 15.92
Kitchen
- Features: Tile Floor
- Level: First
- Area: 118.02
- Dimensions: 13.75 x 8.58
Living room
- Features: Wood Floor
- Level: First
- Area: 297
- Dimensions: 12 x 24.75
Heating
- Electric, Natural Gas
Cooling
- Central Air
Appliances
- Included: Range, Microwave, Refrigerator, Oven, Gas Water Heater
- Laundry: Washer/Dryer Connection
Features
- Windows: Storm Window(s)
- Basement: Partial,Unfinished
Interior area
- Total structure area: 2,028
- Total interior livable area: 2,028 sqft
Property
Parking
- Total spaces: 2
- Parking features: No Garage, 2 Cars, Off Street
Features
- Levels: Two
- Stories: 2
- Patio & porch: Deck
Lot
- Size: 5,227 sqft
- Topography: Level
Details
- Parcel number: 5006030078000000
Construction
Type & style
- Home type: SingleFamily
- Property subtype: Single Family Residence
Materials
- Brick, Vinyl
- Roof: Metal
Condition
- Year built: 1940
Utilities & green energy
- Sewer: Public Sewer
- Water: Public Water
Community & neighborhood
Location
- Region: Huntington
Other
Other facts
- Listing terms: Cash,Conventional,FHA
Price history
| Date | Event | Price |
|---|---|---|
| 6/30/2025 | Sold | $222,000+0.9%$109/sqft |
Source: | ||
| 5/27/2025 | Pending sale | $220,000$108/sqft |
Source: | ||
| 5/25/2025 | Listing removed | $220,000$108/sqft |
Source: | ||
| 5/14/2025 | Price change | $220,000-3.9%$108/sqft |
Source: | ||
| 3/17/2025 | Price change | $228,900-2.6%$113/sqft |
Source: | ||
Public tax history
| Year | Property taxes | Tax assessment |
|---|---|---|
| 2024 | $1,393 +3% | $90,180 +3.2% |
| 2023 | $1,353 +90.1% | $87,360 +91.1% |
| 2022 | $711 | $45,720 +1.2% |
Find assessor info on the county website
Neighborhood: 25704
Nearby schools
GreatSchools rating
- 6/10Kellogg Elementary SchoolGrades: PK-5Distance: 0.9 mi
- 4/10Vinson Middle SchoolGrades: 6-8Distance: 0.6 mi
- 2/10Spring Valley High SchoolGrades: 9-12Distance: 2.2 mi

Get pre-qualified for a loan
At Zillow Home Loans, we can pre-qualify you in as little as 5 minutes with no impact to your credit score.An equal housing lender. NMLS #10287.
