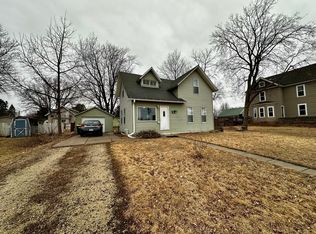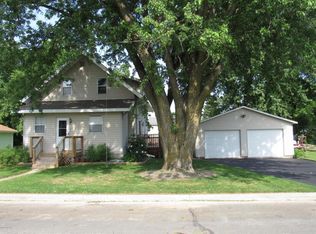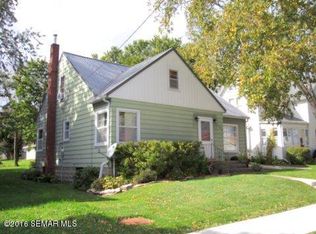2 story home with a welcoming foyer, 9 ft ceilings & open staircase.The home naturally flows from room to room featuring the original maple wood floors & bright rooms. Renovations since 2005 include new foundation, insulation, wiring, sheetrock, plus new kitchen and baths. The basement offers room to expand with egress window & RI plumbing for future bath. An easy walk to park, trail, & downtown
This property is off market, which means it's not currently listed for sale or rent on Zillow. This may be different from what's available on other websites or public sources.



