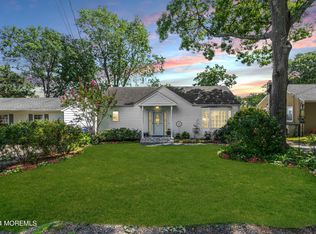IMMEDIATE OCCUPANCY Live in relative? Check this out. 4 bdrm ranch plus completely finished full basement. Included in basement is a family room den, bar, full size bedroom and full bath with conforming egress window, laundry room, and 9ft ceilings. This home is a gem! Plus a full sized 16x18 unfinished room off kitchen and over garage perfect for a 5th bedroom private suite. 200 AMP elect service and many updates in this house! 1.5 car garage with two 8x8 rear garage rooms with drain in floor to sewer for bath expansion. 16x20 deck with capped gas line for grill. Electric stove in kitchen by choice capped gas line in floor behind stove. All Anderson windows and sliders throughout including basement. 3 walk in closets! Total square footage with finished basement 2,1
This property is off market, which means it's not currently listed for sale or rent on Zillow. This may be different from what's available on other websites or public sources.

