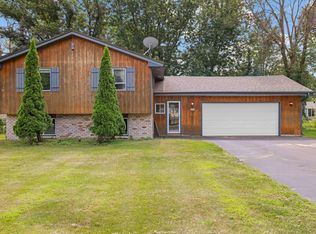Closed
$320,000
225 103rd Ave NW, Coon Rapids, MN 55448
3beds
1,960sqft
Single Family Residence
Built in 1962
0.27 Square Feet Lot
$322,500 Zestimate®
$163/sqft
$2,417 Estimated rent
Home value
$322,500
$297,000 - $352,000
$2,417/mo
Zestimate® history
Loading...
Owner options
Explore your selling options
What's special
Welcome to this charming one-level home in Coon Rapids! This well-maintained 3-bedroom, 2-bathroom residence offers comfortable living with plenty of updates. The inviting living room features a beautiful bow window and distinctive racetrack ceiling design. The kitchen shines with new LVP flooring, oak cabinets, and built-in lighting. All rooms have plenty of natural light and the ceramic tiled bathroom adds a touch of elegance. The property features a large lower level family room, laundry utility room and two flex rooms which can be used as either a home office or extra storage area. The fence in backyard features a spacious 14x20 patio perfect for entertaining or relaxing with a newly repainted 8x12 storage shed. This home provides the perfect balance of neighborhood living with personal space, convenient location off Foley Blvd. easy access to local shopping, parks, dining and schools. Don't miss this opportunity to own a comfortable, well-cared home in such a desirable location
Zillow last checked: 8 hours ago
Listing updated: July 02, 2025 at 07:33pm
Listed by:
Scott L. Ebel 612-532-7489,
LPT Realty, LLC
Bought with:
Brielle Bainey
Reliance Realty Advisers, LLC
Source: NorthstarMLS as distributed by MLS GRID,MLS#: 6725766
Facts & features
Interior
Bedrooms & bathrooms
- Bedrooms: 3
- Bathrooms: 2
- 3/4 bathrooms: 1
- 1/2 bathrooms: 1
Bedroom 1
- Level: Main
- Area: 130 Square Feet
- Dimensions: 13x10
Bedroom 2
- Level: Main
- Area: 128.7 Square Feet
- Dimensions: 13x9.9
Bedroom 3
- Level: Main
- Area: 109.2 Square Feet
- Dimensions: 12x9.10
Dining room
- Level: Main
- Area: 88 Square Feet
- Dimensions: 11x8
Family room
- Level: Lower
- Area: 275 Square Feet
- Dimensions: 25x11
Flex room
- Level: Lower
- Area: 187 Square Feet
- Dimensions: 17x11
Kitchen
- Level: Main
- Area: 80 Square Feet
- Dimensions: 10x8
Living room
- Level: Main
- Area: 240 Square Feet
- Dimensions: 20x12
Storage
- Level: Lower
- Area: 136 Square Feet
- Dimensions: 17x8
Utility room
- Level: Lower
- Area: 231 Square Feet
- Dimensions: 21x11
Heating
- Forced Air
Cooling
- Central Air
Appliances
- Included: Cooktop, Dryer, Refrigerator, Wall Oven, Washer
Features
- Basement: Daylight,Finished,Full
- Has fireplace: No
Interior area
- Total structure area: 1,960
- Total interior livable area: 1,960 sqft
- Finished area above ground: 952
- Finished area below ground: 560
Property
Parking
- Total spaces: 2
- Parking features: Attached
- Attached garage spaces: 2
- Details: Garage Dimensions (21x19)
Accessibility
- Accessibility features: Roll-In Shower
Features
- Levels: One
- Stories: 1
- Patio & porch: Patio
- Fencing: Chain Link
Lot
- Size: 0.27 sqft
- Dimensions: 90 x 130
- Features: Wooded
Details
- Additional structures: Storage Shed
- Foundation area: 1008
- Parcel number: 243124420071
- Zoning description: Residential-Single Family
Construction
Type & style
- Home type: SingleFamily
- Property subtype: Single Family Residence
Materials
- Wood Siding
- Roof: Age Over 8 Years
Condition
- Age of Property: 63
- New construction: No
- Year built: 1962
Utilities & green energy
- Electric: Circuit Breakers
- Gas: Natural Gas
- Sewer: City Sewer/Connected
- Water: City Water/Connected
Community & neighborhood
Location
- Region: Coon Rapids
- Subdivision: Rustic Oaks 2nd Add
HOA & financial
HOA
- Has HOA: No
Price history
| Date | Event | Price |
|---|---|---|
| 7/1/2025 | Sold | $320,000+1.9%$163/sqft |
Source: | ||
| 6/4/2025 | Pending sale | $314,000$160/sqft |
Source: | ||
| 5/23/2025 | Listed for sale | $314,000+159.5%$160/sqft |
Source: | ||
| 9/11/2023 | Sold | $121,000-60.2%$62/sqft |
Source: Public Record | ||
| 4/7/2023 | Sold | $303,650-2%$155/sqft |
Source: | ||
Public tax history
| Year | Property taxes | Tax assessment |
|---|---|---|
| 2024 | $2,413 +4.3% | $271,294 +9.4% |
| 2023 | $2,313 +3.1% | $248,000 +8.4% |
| 2022 | $2,243 -6.7% | $228,829 +16.3% |
Find assessor info on the county website
Neighborhood: 55448
Nearby schools
GreatSchools rating
- 5/10University Elementary SchoolGrades: PK-5Distance: 0.6 mi
- 4/10Coon Rapids Middle SchoolGrades: 6-8Distance: 2.9 mi
- 5/10Coon Rapids Senior High SchoolGrades: 9-12Distance: 3.1 mi
Get a cash offer in 3 minutes
Find out how much your home could sell for in as little as 3 minutes with a no-obligation cash offer.
Estimated market value
$322,500
Get a cash offer in 3 minutes
Find out how much your home could sell for in as little as 3 minutes with a no-obligation cash offer.
Estimated market value
$322,500
