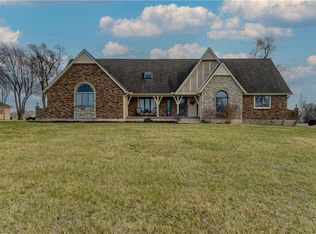Sold
Price Unknown
22497 Metcalf Rd, Bucyrus, KS 66013
3beds
1,539sqft
Single Family Residence
Built in 1908
1 Acres Lot
$332,800 Zestimate®
$--/sqft
$1,567 Estimated rent
Home value
$332,800
Estimated sales range
Not available
$1,567/mo
Zestimate® history
Loading...
Owner options
Explore your selling options
What's special
Nestled on a full acre of picturesque land, this charming home offers the tranquility of country living without sacrificing the convenience of city access thanks to its proximity to nearby highways. The property boasts gorgeous landscaping and a welcoming front porch, perfect for enjoying peaceful moments outdoors, along with a lovely patio area for entertaining or relaxing. The exterior of the home features durable and low-maintenance James Hardie siding. For those needing extra storage or workspace, there is a substantial 30x12 outbuilding on the property. Inside, the home has been beautifully updated showcasing elegant wide baseboards, sophisticated crown molding, and impressive soaring ceilings that create a sense of spaciousness. The huge great room is enhanced by the warmth of hardwood floors, providing a comfortable and inviting living area. The kitchen is described as beautiful, suggesting a well-designed and functional space. The spacious bathroom has also been updated and features attractive ceramic tile flooring. Adding to the home's versatility is an adorable third bedroom located on the second floor, which could easily serve as a wonderful office space, a fun playroom, or a dedicated hobby room, adapting to various lifestyle needs.
Zillow last checked: 8 hours ago
Listing updated: August 11, 2025 at 01:12pm
Listing Provided by:
Patty Simpson 913-980-1812,
Crown Realty
Bought with:
Brooke Graessle, 2018040745
Compass Realty Group
Source: Heartland MLS as distributed by MLS GRID,MLS#: 2543848
Facts & features
Interior
Bedrooms & bathrooms
- Bedrooms: 3
- Bathrooms: 1
- Full bathrooms: 1
Primary bedroom
- Features: Carpet, Ceiling Fan(s)
- Level: First
- Dimensions: 13 x 12
Bedroom 1
- Features: Carpet, Ceiling Fan(s)
- Level: First
- Dimensions: 11 x 10
Bedroom 2
- Features: Carpet, Ceiling Fan(s)
- Level: Second
- Dimensions: 14 x 12
Bathroom 1
- Features: Ceramic Tiles, Granite Counters, Shower Only
- Level: First
- Dimensions: 13 x 7
Dining room
- Features: Wood Floor
- Level: First
- Dimensions: 13 x 12
Family room
- Features: Wood Floor
- Level: First
- Dimensions: 22 x 15
Kitchen
- Features: Ceramic Tiles
- Level: First
- Dimensions: 21 x 10
Laundry
- Features: Ceramic Tiles
- Level: First
- Dimensions: 10 x 6
Heating
- Natural Gas, Propane
Cooling
- Electric
Appliances
- Included: Dishwasher, Dryer, Refrigerator, Built-In Oven, Washer
- Laundry: Laundry Room, Main Level
Features
- Ceiling Fan(s), Painted Cabinets
- Flooring: Carpet, Tile, Wood
- Doors: Storm Door(s)
- Windows: Window Coverings, Thermal Windows
- Basement: Interior Entry,Partial,Stone/Rock
- Has fireplace: No
Interior area
- Total structure area: 1,539
- Total interior livable area: 1,539 sqft
- Finished area above ground: 1,539
- Finished area below ground: 0
Property
Parking
- Total spaces: 1
- Parking features: Detached
- Garage spaces: 1
Features
- Patio & porch: Patio, Porch
- Exterior features: Fire Pit
Lot
- Size: 1 Acres
- Features: Acreage, Level
Details
- Additional structures: Outbuilding
- Parcel number: 0192900000004.000
Construction
Type & style
- Home type: SingleFamily
- Property subtype: Single Family Residence
Materials
- Frame
- Roof: Metal
Condition
- Year built: 1908
Utilities & green energy
- Sewer: Septic Tank
- Water: Public
Community & neighborhood
Security
- Security features: Smoke Detector(s)
Location
- Region: Bucyrus
- Subdivision: Other
HOA & financial
HOA
- Has HOA: No
Other
Other facts
- Listing terms: Cash,Conventional
- Ownership: Private
- Road surface type: Paved
Price history
| Date | Event | Price |
|---|---|---|
| 8/8/2025 | Sold | -- |
Source: | ||
| 6/19/2025 | Pending sale | $349,950$227/sqft |
Source: | ||
| 4/25/2025 | Price change | $349,950-6.7%$227/sqft |
Source: | ||
| 4/16/2025 | Listed for sale | $375,000+50%$244/sqft |
Source: | ||
| 8/12/2021 | Sold | -- |
Source: | ||
Public tax history
| Year | Property taxes | Tax assessment |
|---|---|---|
| 2025 | -- | $42,481 +7.1% |
| 2024 | $3,628 +3.5% | $39,678 +5% |
| 2023 | $3,504 +13.4% | $37,789 +20.1% |
Find assessor info on the county website
Neighborhood: 66013
Nearby schools
GreatSchools rating
- NARockville Elementary SchoolGrades: PK-2Distance: 6.3 mi
- 8/10Louisburg Middle SchoolGrades: 6-8Distance: 7 mi
- 9/10Louisburg High SchoolGrades: 9-12Distance: 7 mi
Schools provided by the listing agent
- Elementary: Louisburg
- Middle: Louisburg
- High: Louisburg
Source: Heartland MLS as distributed by MLS GRID. This data may not be complete. We recommend contacting the local school district to confirm school assignments for this home.
Get a cash offer in 3 minutes
Find out how much your home could sell for in as little as 3 minutes with a no-obligation cash offer.
Estimated market value$332,800
Get a cash offer in 3 minutes
Find out how much your home could sell for in as little as 3 minutes with a no-obligation cash offer.
Estimated market value
$332,800
