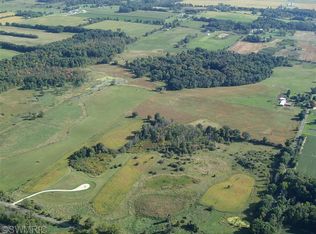Sold for $600,000 on 11/17/23
$600,000
22497 21 Mile Rd, Olivet, MI 49076
5beds
4,613sqft
Single Family Residence
Built in 2004
40 Acres Lot
$646,900 Zestimate®
$130/sqft
$3,155 Estimated rent
Home value
$646,900
$595,000 - $699,000
$3,155/mo
Zestimate® history
Loading...
Owner options
Explore your selling options
What's special
This AMAZING CUSTOM BUILT ONE OF A KIND HOME is a Rare opportunity to have your very own Extremely Secluded Resort Like Homestead. This 4-5 bed 3 1/2 bath with a Showroom of a Great room and an open layout!!! Also includes a main floor laundry!! This home shows Meticulous Pride of ownership!! With 40 acres of pristine deer and turkey hunting in calhoun county, you will feel like your at a resort that you call home!! The basement has a massive game room and a Theater room. The Huge enclosed porch is perfect for the moring coffee or just to sit and enjoy the beauty of nature. Don't forget the 50x36 pole barn for all your toys and equipment. The large Main Floor Master Bedroom has 2 large walk in closets and a custom bath with a walk in shower. Call today for your Personl Showing!!
Zillow last checked: 8 hours ago
Listing updated: November 21, 2023 at 12:30pm
Listed by:
Andrew Bayes 517-543-1119,
Real Estate Warehouse L.L.C.
Bought with:
Non Member
Source: Greater Lansing AOR,MLS#: 274222
Facts & features
Interior
Bedrooms & bathrooms
- Bedrooms: 5
- Bathrooms: 4
- Full bathrooms: 3
- 1/2 bathrooms: 1
Primary bedroom
- Level: First
- Area: 111.92 Square Feet
- Dimensions: 13.8 x 8.11
Bedroom 2
- Level: Second
- Area: 236.25 Square Feet
- Dimensions: 13.5 x 17.5
Bedroom 3
- Level: Second
- Area: 182 Square Feet
- Dimensions: 13 x 14
Bedroom 4
- Level: Basement
- Area: 182.16 Square Feet
- Dimensions: 13.8 x 13.2
Primary bathroom
- Level: First
- Area: 111.92 Square Feet
- Dimensions: 13.8 x 8.11
Bathroom 2
- Level: First
- Area: 60.39 Square Feet
- Dimensions: 9.9 x 6.1
Bathroom 3
- Level: Second
- Area: 74.48 Square Feet
- Dimensions: 13.3 x 5.6
Bathroom 4
- Level: Basement
- Area: 40.32 Square Feet
- Dimensions: 8.4 x 4.8
Dining room
- Level: First
- Area: 183.27 Square Feet
- Dimensions: 14.9 x 12.3
Family room
- Level: Basement
- Area: 258.06 Square Feet
- Dimensions: 18.7 x 13.8
Game room
- Level: Basement
- Area: 650.14 Square Feet
- Dimensions: 24.9 x 26.11
Kitchen
- Level: First
- Area: 182.04 Square Feet
- Dimensions: 14.8 x 12.3
Living room
- Level: First
- Area: 672 Square Feet
- Dimensions: 24 x 28
Other
- Level: Basement
- Area: 110.4 Square Feet
- Dimensions: 13.8 x 8
Utility room
- Level: Basement
- Area: 117.3 Square Feet
- Dimensions: 13.8 x 8.5
Heating
- Forced Air, Oil
Cooling
- Central Air
Appliances
- Included: Disposal, Microwave, Range Hood, Water Heater, Water Softener, Refrigerator, Range, Oven, Dishwasher
- Laundry: Main Level
Features
- Breakfast Bar, Cathedral Ceiling(s), Ceiling Fan(s), Natural Woodwork, Open Floorplan, Track Lighting, Walk-In Closet(s)
- Basement: Full,Partially Finished
- Number of fireplaces: 1
- Fireplace features: Living Room
Interior area
- Total structure area: 3,213
- Total interior livable area: 4,613 sqft
- Finished area above ground: 3,360
- Finished area below ground: 1,253
Property
Parking
- Total spaces: 2
- Parking features: Attached, Garage, Garage Door Opener
- Attached garage spaces: 2
Features
- Levels: Two
- Stories: 2
- Patio & porch: Covered, Deck, Front Porch, Porch, Rear Porch, Screened
- Has view: Yes
- View description: Trees/Woods
Lot
- Size: 40 Acres
- Features: Landscaped, Many Trees, Native Plants, Private, Secluded, Views, Wetlands
Details
- Additional structures: Pole Barn
- Foundation area: 1680
- Parcel number: 131309000610
- Zoning description: Zoning
Construction
Type & style
- Home type: SingleFamily
- Property subtype: Single Family Residence
Materials
- Vinyl Siding
- Roof: Shingle
Condition
- Year built: 2004
Utilities & green energy
- Sewer: Septic Tank
- Water: Well
Community & neighborhood
Location
- Region: Olivet
- Subdivision: None
Other
Other facts
- Listing terms: VA Loan,Cash,Conventional,FHA,FMHA - Rural Housing Loan
Price history
| Date | Event | Price |
|---|---|---|
| 11/17/2023 | Sold | $600,000-4%$130/sqft |
Source: | ||
| 11/16/2023 | Contingent | $625,000$135/sqft |
Source: | ||
| 8/4/2023 | Price change | $625,000-3.8%$135/sqft |
Source: | ||
| 6/30/2023 | Listed for sale | $650,000+44.8%$141/sqft |
Source: | ||
| 11/13/2013 | Listing removed | $449,000$97/sqft |
Source: RE/MAX Perrett Associates Inc #13047944 Report a problem | ||
Public tax history
| Year | Property taxes | Tax assessment |
|---|---|---|
| 2025 | $10,198 +54.8% | $302,500 -0.3% |
| 2024 | $6,587 | $303,500 +12.9% |
| 2023 | -- | $268,780 +11.1% |
Find assessor info on the county website
Neighborhood: 49076
Nearby schools
GreatSchools rating
- 7/10Fern Persons Elementary SchoolGrades: PK-3Distance: 2.8 mi
- 5/10Olivet Middle SchoolGrades: 4-8Distance: 3.4 mi
- 6/10Olivet High SchoolGrades: 9-12Distance: 3.4 mi
Schools provided by the listing agent
- High: Olivet
Source: Greater Lansing AOR. This data may not be complete. We recommend contacting the local school district to confirm school assignments for this home.

Get pre-qualified for a loan
At Zillow Home Loans, we can pre-qualify you in as little as 5 minutes with no impact to your credit score.An equal housing lender. NMLS #10287.
Sell for more on Zillow
Get a free Zillow Showcase℠ listing and you could sell for .
$646,900
2% more+ $12,938
With Zillow Showcase(estimated)
$659,838