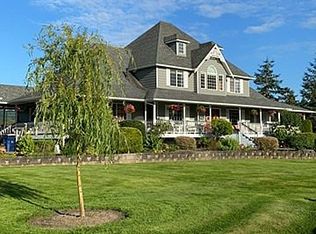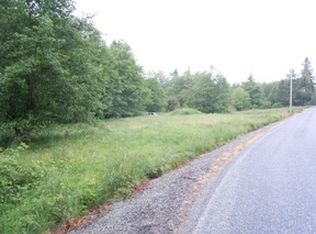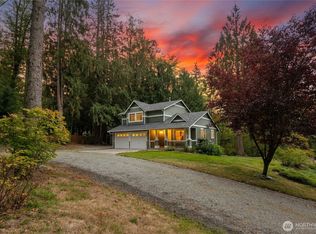Huge reduction on this quality construction home offering numerous special amenities. 5 acres, 3bed/4bth, 3000+ sq.ft, in outstanding location. Great spaces for entertaining, open concept, lrg architectural windows, new custom kitchen, cabinets, Viking, subzero, wine frig. Media/ManCave complete with BlueRay Projector, rock fireplace, log cabin feel. Lrg bonus room over 3 car garage, lrg seperate Shop, fully fenced yard & pasture w/pond. Close to hiking-Mtn biking-riding trails
This property is off market, which means it's not currently listed for sale or rent on Zillow. This may be different from what's available on other websites or public sources.



